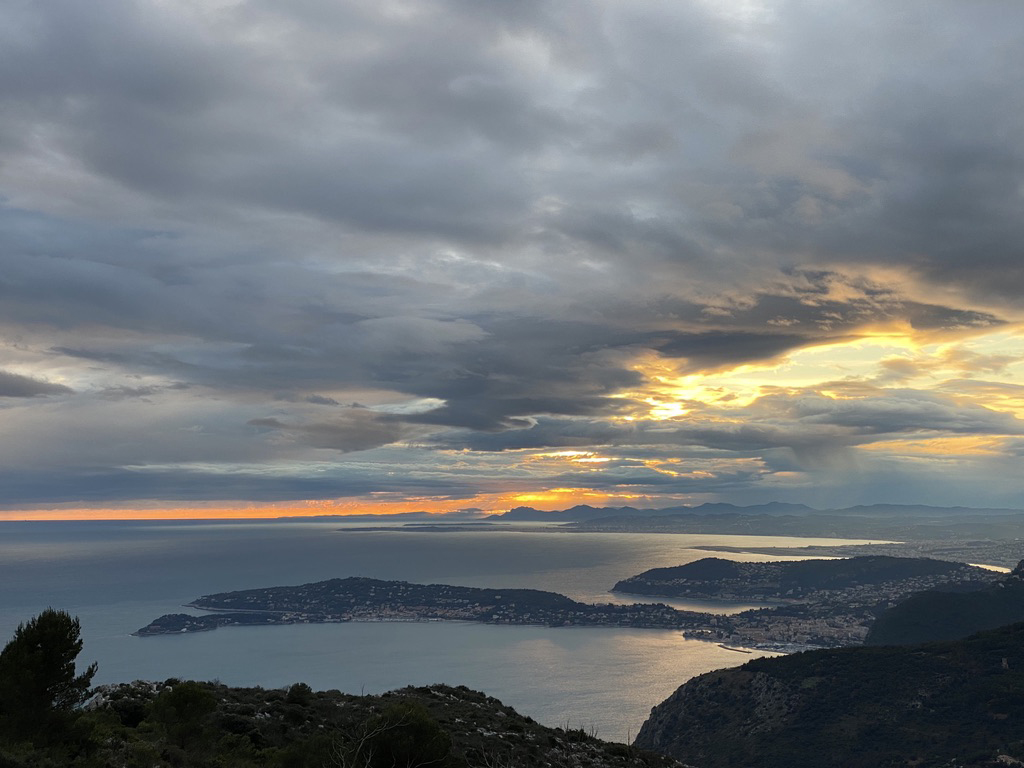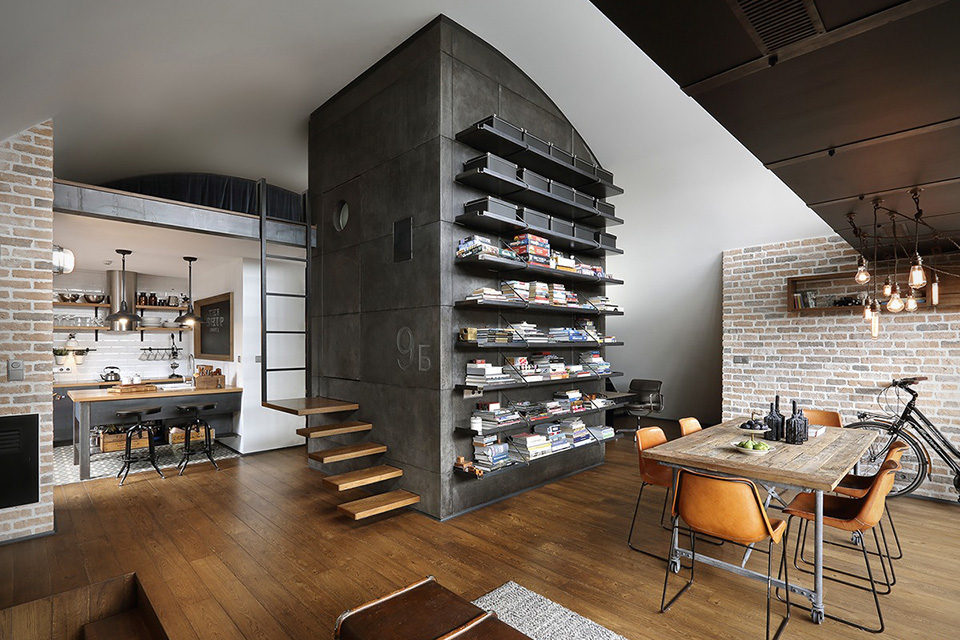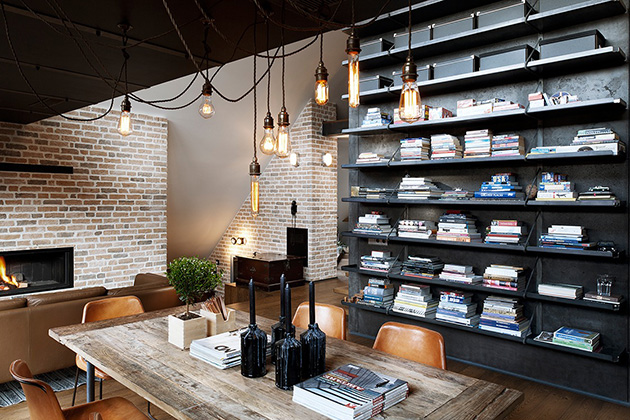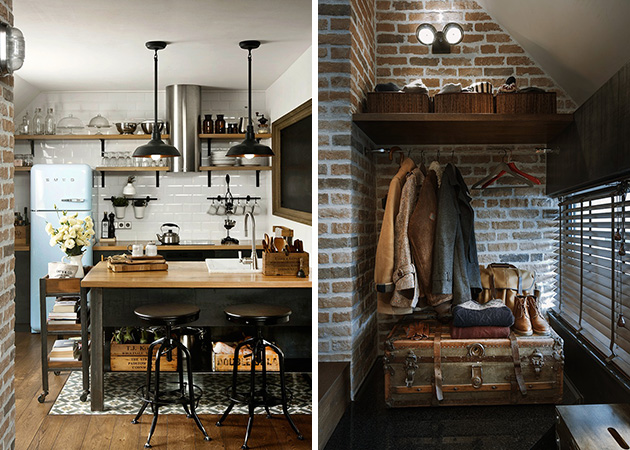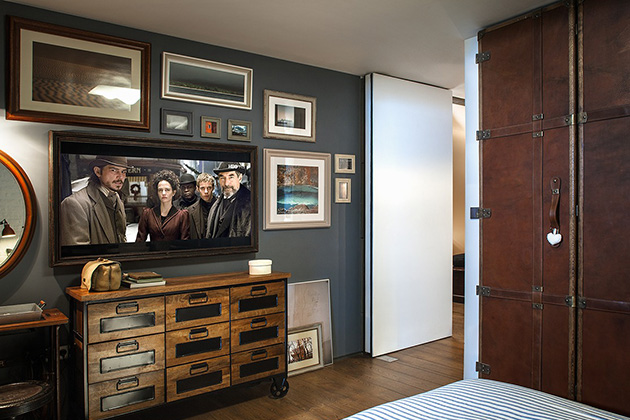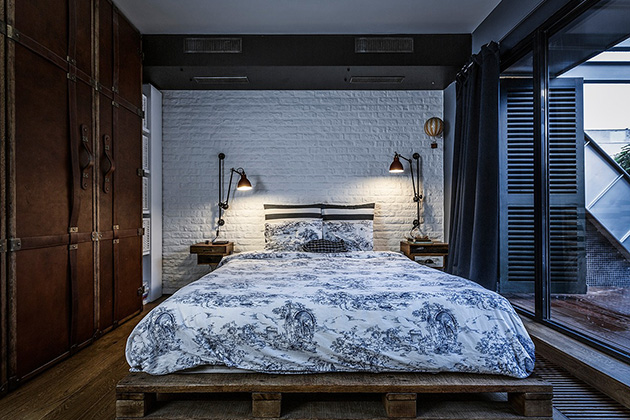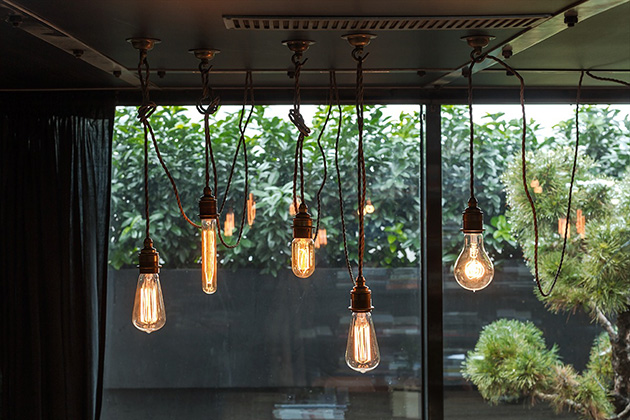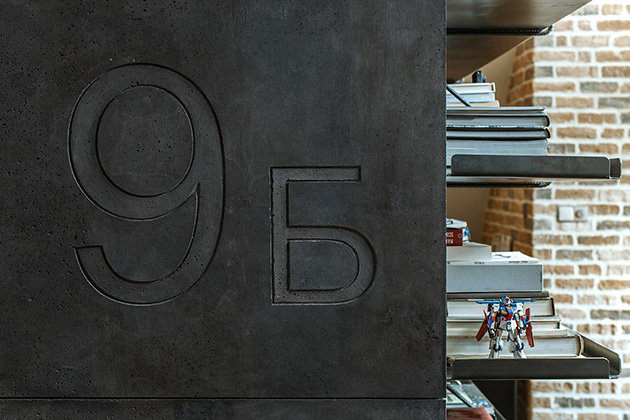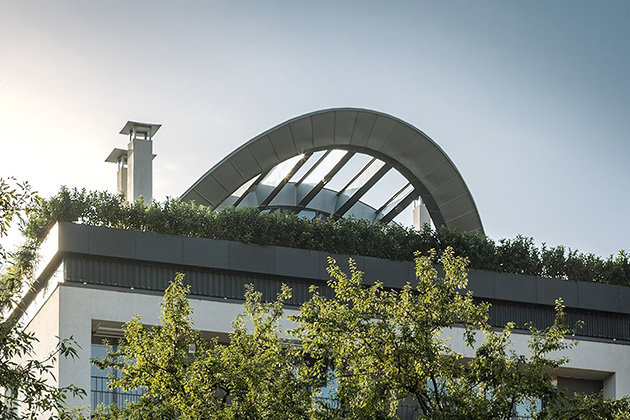Ce projet de loft qui a duré deux ans a donné des résultats étonnamment malins. Pour commencer, il y a un grand cube noir qui cache la salle de bains qui se trouve au-dessus de la cage d’ascenseur de l’immeuble. Les murs du cube ont une épaisseur de seulement 16mm, avec des panneaux de béton personnalisés à l’intérieur.
LOFT ATTIC APARTMENT IN BULGARIA
The two-year Loft 9b project yielded amazingly clever results. For starters, there’s a large dark cube that conceals the bathroom that sits on top of the building’s elevator shaft. The cube’s walls are just 16mm thin, with custom made concrete panels on the inside.
La chambre à l’étage dispose d’une baignoire en plein milieu. Autre fait important, des panneaux de métal noirs autour du système de ventilation, un tiroir en bois dissimulant le climatiseur, et les ampoules Edison aimantées au-dessus de la table à manger.
The upstairs bedroom has a bathtub in the middle of the room. Other highlights include black metal panels around the ventilation system, a wooden drawer concealing the air conditioner, and magnet-held Edison bulbs above the dining table.
