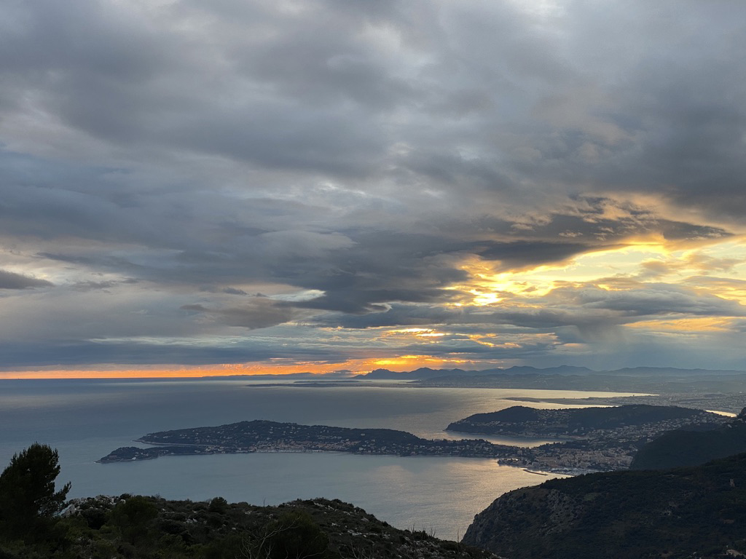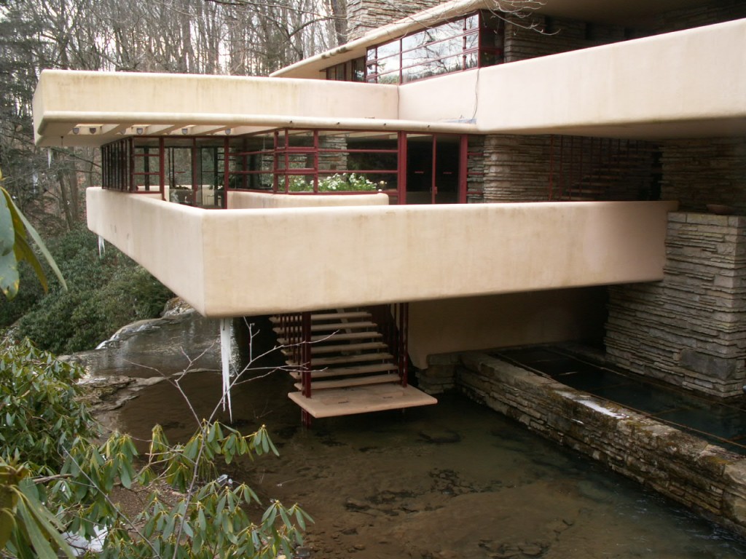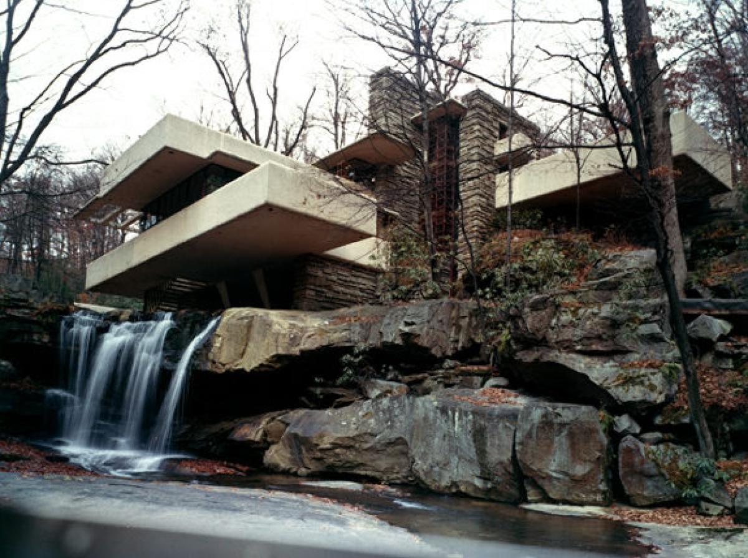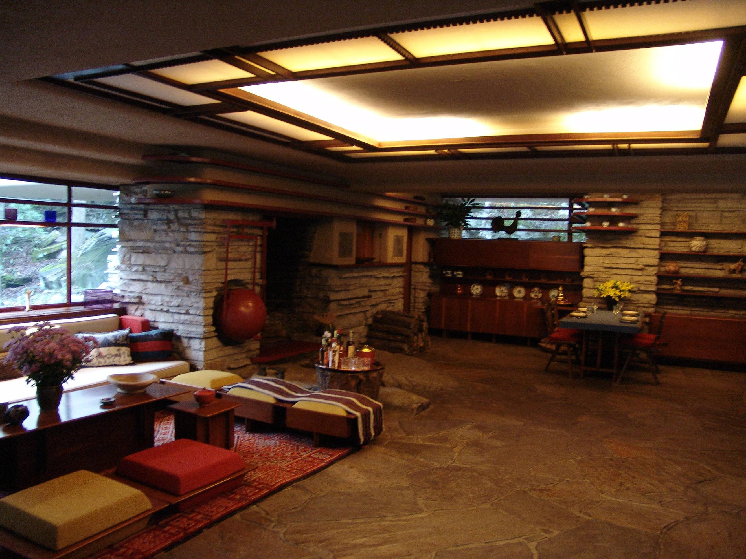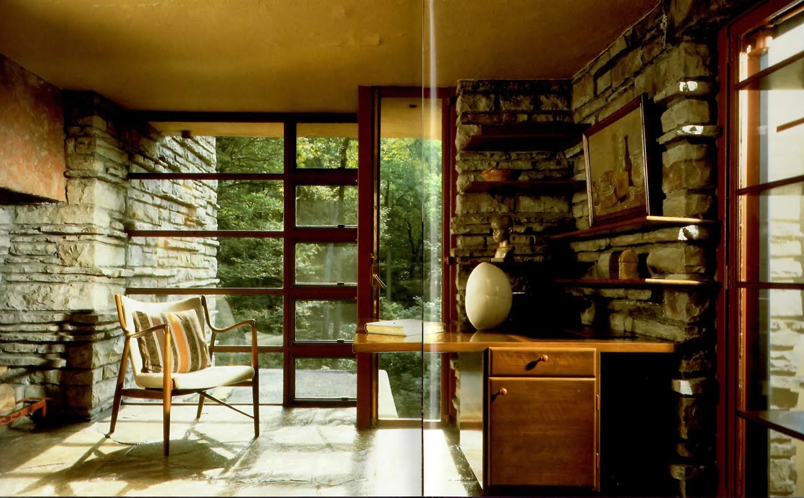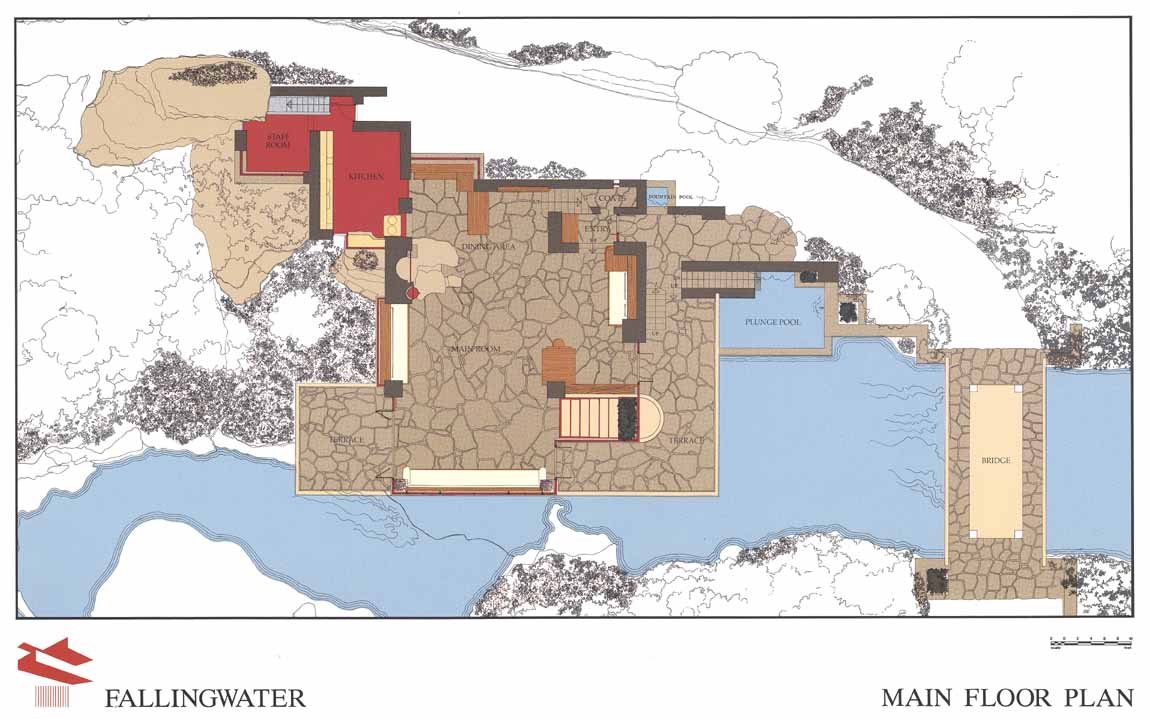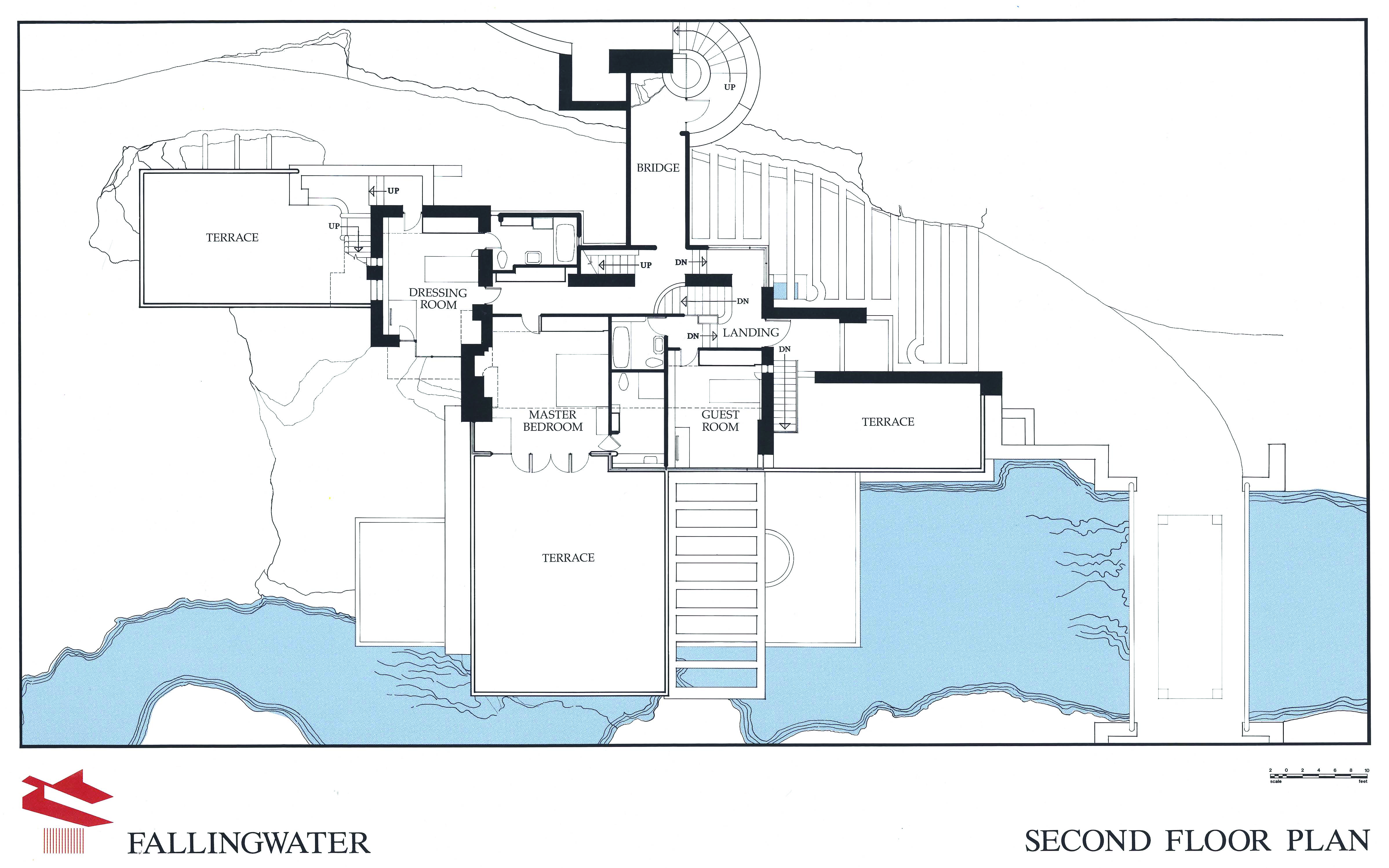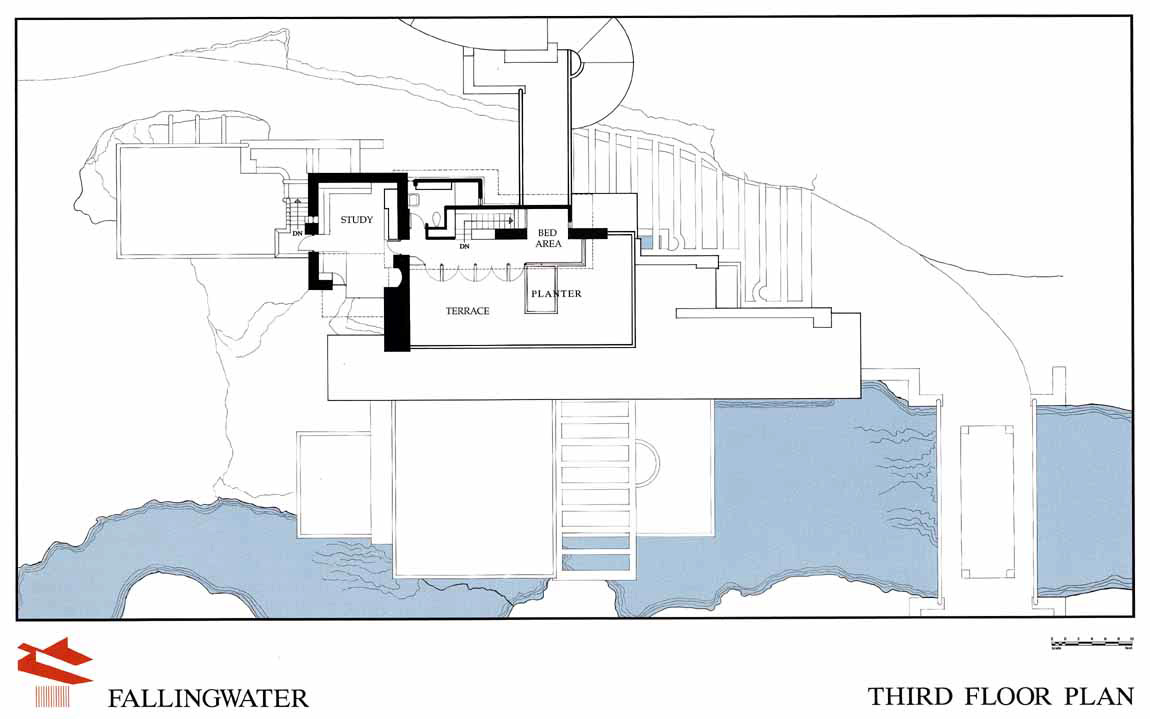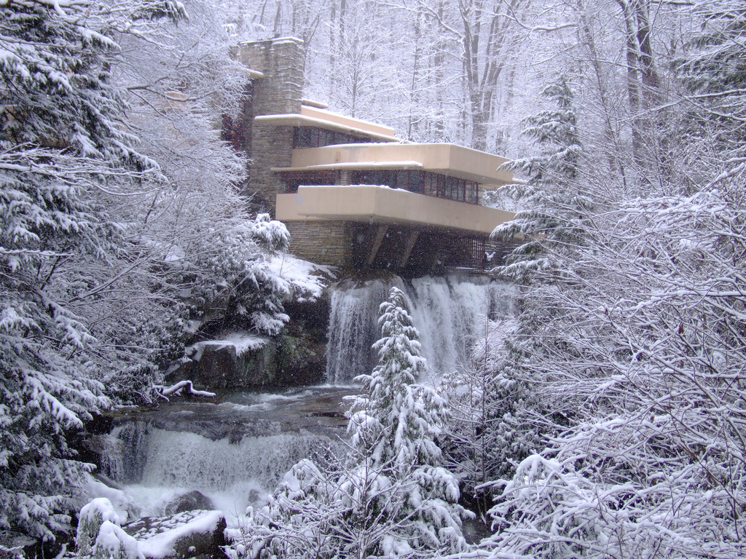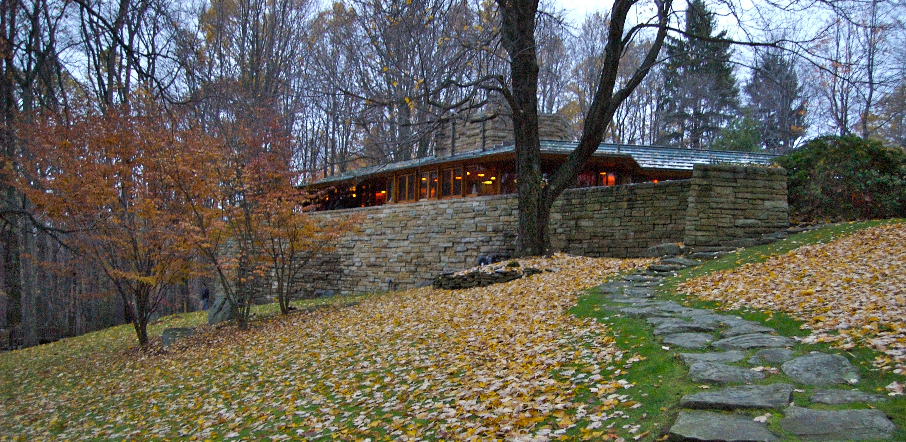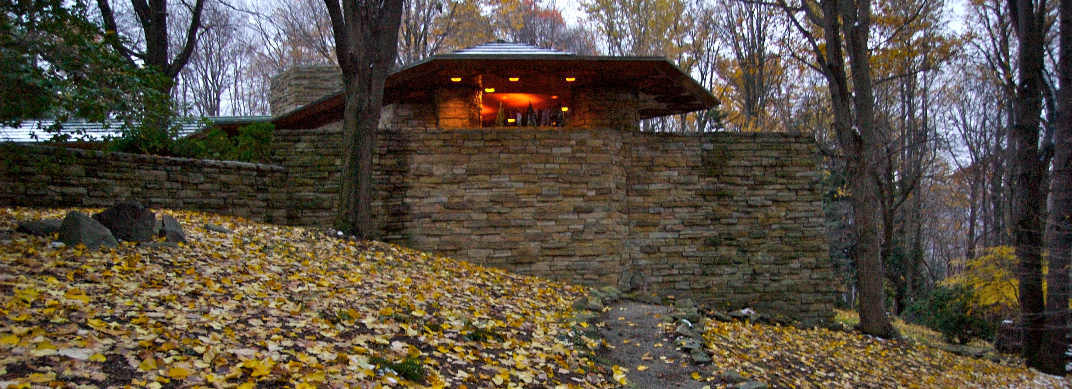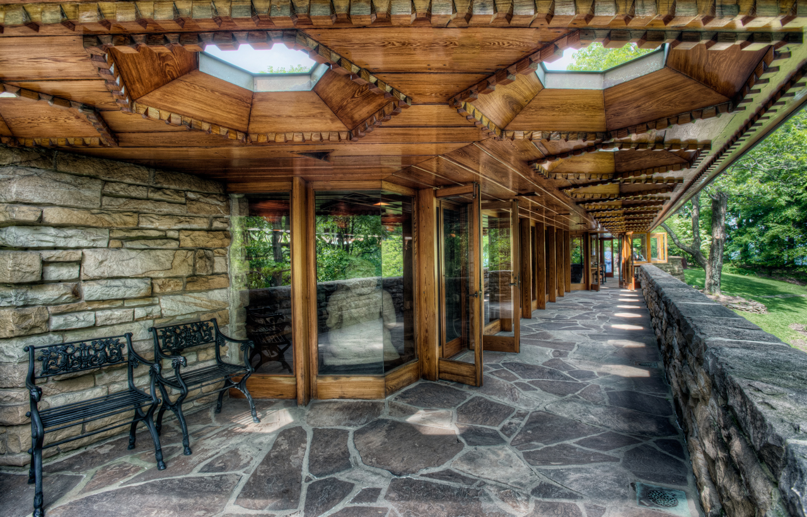THE FALLINGWATER HOUSE, MILL RUN, PENNSYLVANIA
A Mill Run, Pennsylvanie dans la réserve naturelle Bear Run où un ruisseau coule à 400m au-dessus du niveau de la mer et qui, tout à coup, se sépare pour tomber à 10m, Frank Lloyd Wright a conçu une extraordinaire maison connue comme “Fallingwater” qui a redéfini la relation entre l’homme, l’architecture et la nature. La maison a été construite comme une résidence secondaire pour les propriétaires M. Edgar Kaufmann, son épouse, et leur fils, avec qui il a développé une amitié avec leur fils qui était étudiant à l’école de Wright, The Taliesin Fellowship. La cascade avait été la retraite de la famille pendant quinze ans et quand ils ont demandé à Wright de concevoir la maison ils l’envisageaient en face de la cascade, de sorte qu’ils l’auraient eu en vue. Au lieu de cela , Wright a intégré la conception de la maison avec la chute d’eau elle-même, en la plaçant juste au-dessus de celle-ci pour qu’elle fasse partie de la vie des Kaufmanns.
L’admiration de Wright pour l’architecture japonaise a joué un rôle important dans son inspiration pour cette maison, comme la plupart de son travail. Tout comme dans l’architecture japonaise, Wright a voulu créer une harmonie entre l’homme et la nature, et son intégration de la maison avec la cascade réussit à le faire. La maison fut conçue pour compléter le site tout en luttant avec les chutes et de leur son incessant. La puissance de la chute est toujours ressentie, pas visuellement mais par le son, car le bruit des chutes peut être constamment entendu dans toute la maison.
Wright a basé la conception de la maison autour de la cheminée, le foyer de la maison qu’il considérait comme le lieu de rassemblement de la famille. Un rocher coupe la cheminée, ce qui apporte physiquement la cascade dans la maison. Il apporte également un plus à ce concept en étendant considérablement la cheminée vers le haut pour en faire le point le plus élevé à l’extérieur.
Fallingwater se compose de deux parties: La maison principale des clients qui a été construite entre 1936-1938, et la partie invités qui a été achevée en 1939. La maison d’origine contient des chambres simples meublées par Wright lui-même, avec un salon ouvert et une cuisine compacte au premier étage, et trois petites chambres situées au deuxième étage. Le troisième étage était l’étude et la chambre d’Edgar Jr., le fils des Kaufman. Les chambres se rapportent toutes à un environnement naturel de la maison, et le salon a même un escalier qui mène directement dans l’eau en dessous. La circulation à travers la maison se compose de passages étroits, sombres, destinés à ce qu’on éprouve un sentiment de compression comparé à celui d’une ouverture de plus en plus grande à mesure qu’ils se rapprochent de l’extérieur. Les plafonds des chambres sont bas, atteignant seulement jusqu’à 1m93 à certains endroits, afin que l’œil soit dirigé horizontalement vers l’extérieur. La beauté de ces espaces se trouve dans leurs extensions vers la nature, faite avec de longues terrasses en porte à faux.
THE FALLINGWATER HOUSE, MILL RUN, PENNSYLVANIA
In Mill Run, Pennsylvania in the Bear Run Nature Reserve where a stream flows at 1298 feet above sea level and suddenly breaks to fall at 30 feet, Frank Lloyd Wright designed an extraordinary house known as Fallingwater that redefined the relationship between man, architecture, and nature. The house was built as a weekend home for owners Mr. Edgar Kaufmann, his wife, and their son, whom he developed a friendship with through their son who was studying at Wright’s school, the Taliesin Fellowship. The waterfall had been the family’s retreat for fifteen years and when they commissioned Wright to design the house they envisioned one across from the waterfall, so that they could have it in their view. Instead, Wright integrated the design of the house with the waterfall itself, placing it right on top of it to make it a part of the Kaufmanns’ lives.
Wright’s admiration for Japanese architecture was important in his inspiration for this house, along with most of his work. Just like in Japanese architecture, Wright wanted to create harmony between man and nature, and his integration of the house with the waterfall was successful in doing so. The house was meant to compliment its site while still competing with the drama of the falls and their endless sounds of crashing water. The power of the falls is always felt, not visually but through sound, as the breaking water could constantly be heard throughout the entire house.
Wright revolved the design of the house around the fireplace, the hearth of the home which he considered to be the gathering place for the family. Here a rock cuts into the fireplace, physically bringing in the waterfall into the house. He also brings notice to this concept by dramatically extending the chimney upwards to make it the highest point on the exterior of the house.
Fallingwater consists of two parts: The main house of the clients which was built between 1936-1938, and the guest room which was completed in 1939. The original house contains simple rooms furnished by Wright himself, with an open living room and compact kitchen on the first floor, and three small bedrooms located on the second floor. The third floor was the location of the study and bedroom of Edgar Jr., the Kaufmann’s son. The rooms all relate towards the house’s natural surroundings, and the living room even has steps that lead directly into the water below. The circulation through the house consists of dark, narrow passageways, intended this way so that people experience a feeling of compression when compared to that of expansion the closer they get to the outdoors. The ceilings of the rooms are low, reaching only up to 6’4″ in some places, in order to direct the eye horizontally to look outside. The beauty of these spaces is found in their extensions towards nature, done with long cantilevered terraces.
KENTUCK KNOB HOUSE
Conçue sur un module hexagonal, Kentuck Knob est une petite maison Usonia (abordable pour l’américain moyen) était une de ses conceptions. A la fois dramatique et sereine, la maison, située juste en dessous de la crête de la colline, apparaît presque comme une partie de la montagne elle-même et se trouve à 625m au dessus du niveau de la mer.
“Aucune maison ne devrait jamais être sur une colline ou sur quoi que ce soit. Elle devrait faire partie de la colline. Lui appartenir. La colline et la maison devraient vivre ensemble chacune plus heureux pour l’autre.”Frank Lloyd Wright
Designed on a hexagonal module, Kentuck Knob is a small, one story Usonian house. Usonian, meaning affordable for the average American, was a signature design of Frank Lloyd Wright. Both dramatic and serene, the house, situated just below the crest of the hill, appears almost part of the mountain itself and stands 2,050 feet above sea level.
“No house should ever be on a hill or on anything. It should be of the hill. Belonging to it. Hill and house should live together each the happier for the other”. Frank Lloyd Wright
Kentuck Knob’s construction materials of native sandstone and tidewater red cypress blend naturally with the surroundings. The fully functional kitchen is the architectural core of the home. Its walls of stone not only anchor the two wings of the house but they also rise to penetrate the horizontal line of the copper roof. An open floor plan, cantilevered overhangs, and great expanses of glass effortlessly integrate the inside with the outside. Stretching to the east, just beyond the back terrace, is a breathtaking panorama of the Youghiogheny River Gorge and the beautiful Laurel Highlands mountains that surround it.
