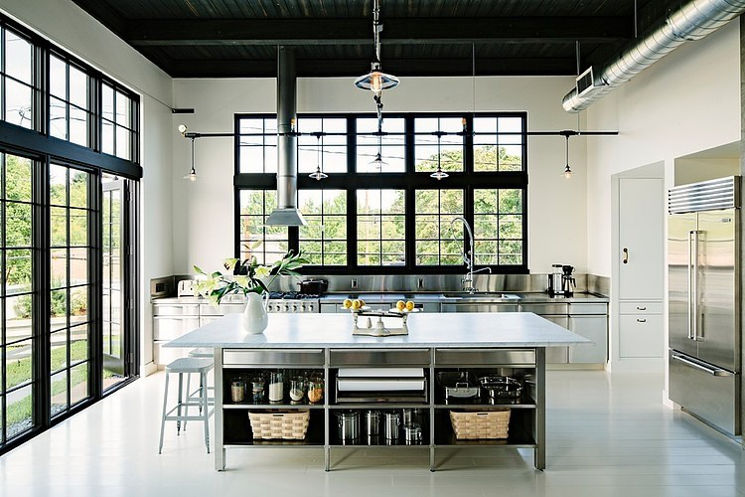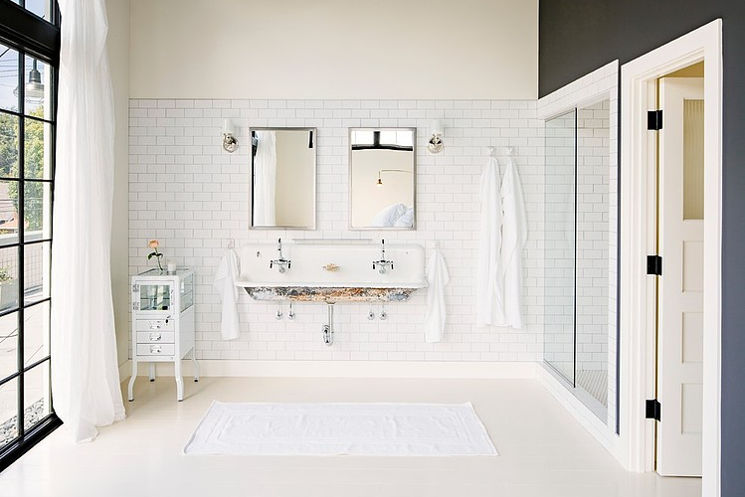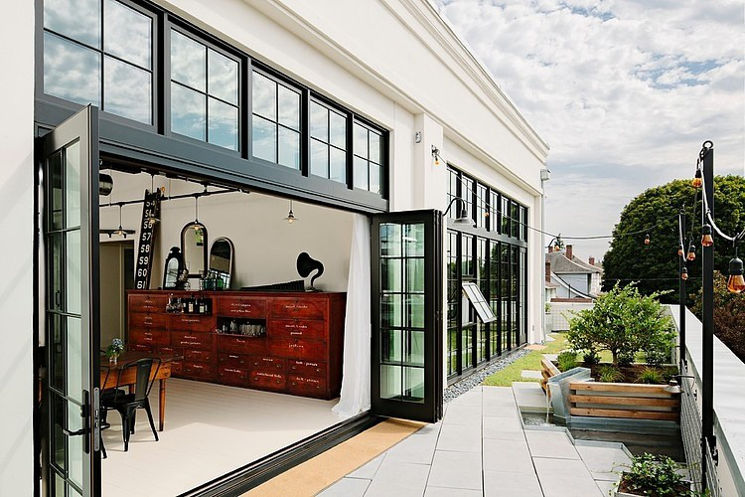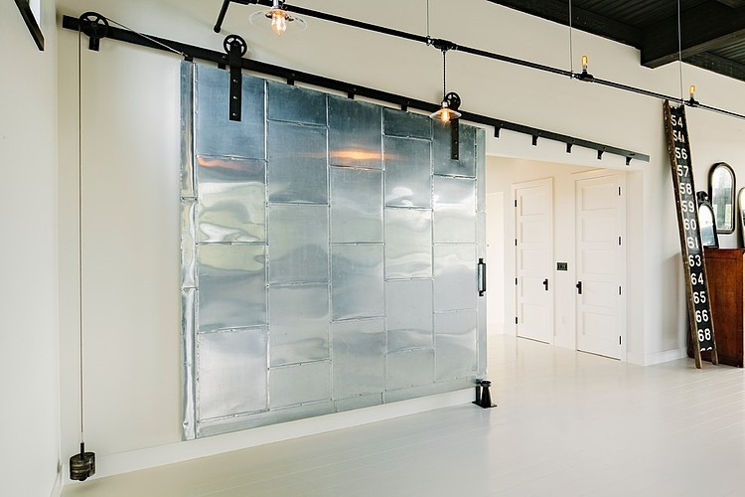En 2011, cette ancienne épicerie, presse et boutique de mécanicien à Portland a été transformée en une habitation, en créant un loft industriel inspiré de ceux typiques de New York. Les propriétaires ont demandé l’aide de la firme locale Emerick Architectes, qui a ajouté un penthouse et jardin sur le toit de l’immeuble. Ils ont aligné les murs avec des fenêtres de 4 mètres de hauteur qui reproduisent ceux d’une usine des années 1930, apportant beaucoup de lumière naturelle à l’espace.
A l’intérieur de l’espace décloisonné, avec une immense cheminée en béton agissant comme un diviseur entre la cuisine et l’space de vie, et une porte coulissante en acier qui peut être laissée ouverte ou utilisée pour fermer l’espace principal.
Presque tous les matériaux ont été fabriqués localement ou récupérés – des armoires au mobilier en acier, aux balustrades et stuc – les propriétaires souhaitant un look «inachevé». Le résultat est un intérieur élégant et contemporain avec des accents vintage – tables basses fabriqués à partir de vieilles poutres en bois et un évier urinoir devenu lavabo de salle de bain vintage, à côté de l’acier élégant et des murs blancs.
L’esthétique industrielle est vue à travers l’utilisation de l’éclairage, des murs nus, des carreaux de métro et une abondance d’acier – mais ce sont ces pièces de caractère qui brisent l’austérité et transforment ce loft en une maison.
An industrial Portland loft
In 2011 this former grocery, printing press and mechanic’s shop in Portland was turned into a home, creating an industrial loft inspired by those typical of New York. The owners enlisted the help of local firm Emerick Architects, who added a penthouse and roof garden to the building. They lined the walls with 13-foot-high windows that replicate those of a 1930s factory, bringing plenty of natural light into the space.
Inside the space is open-plan, with a huge concrete fireplace acting as a room divider between kitchen and living space, and a sliding steel fire door that can be left open or used to close off the main space.
Almost all materials were locally made or reclaimed – from the cabinets and steel work, to railings and stucco – with the owners wanting an ‘unfinished’ look. The result is a sleek and contemporary interior with accents of vintage – think coffee tables made out of old wooden beams and a vintage urinal-turned-bathroom sink, sitting next to sleek steel and clean white walls.
The industrial aesthetic is seen throughout in the use of track lighting, bare walls, subway tiles and an abundance of steel – but it’s those pieces with character that break up the starkness and turn this loft into a home.







