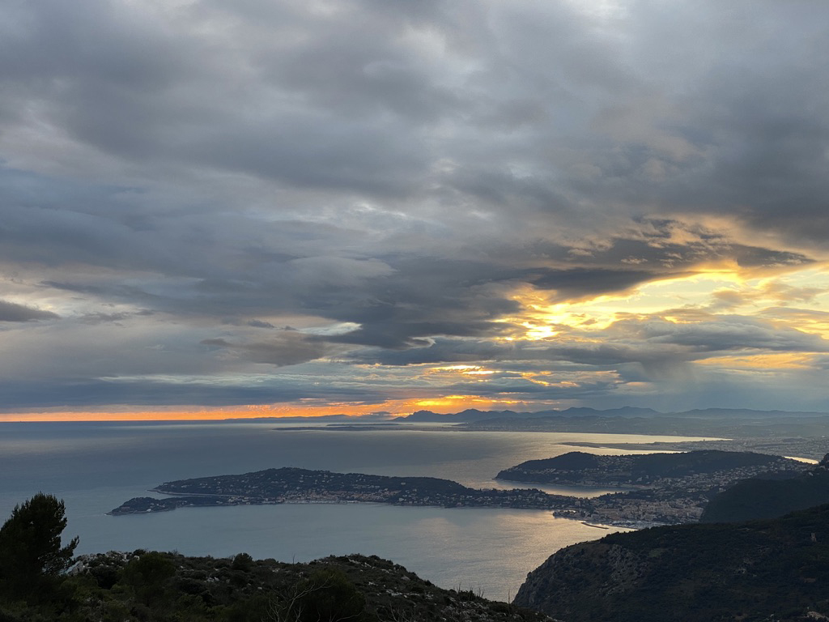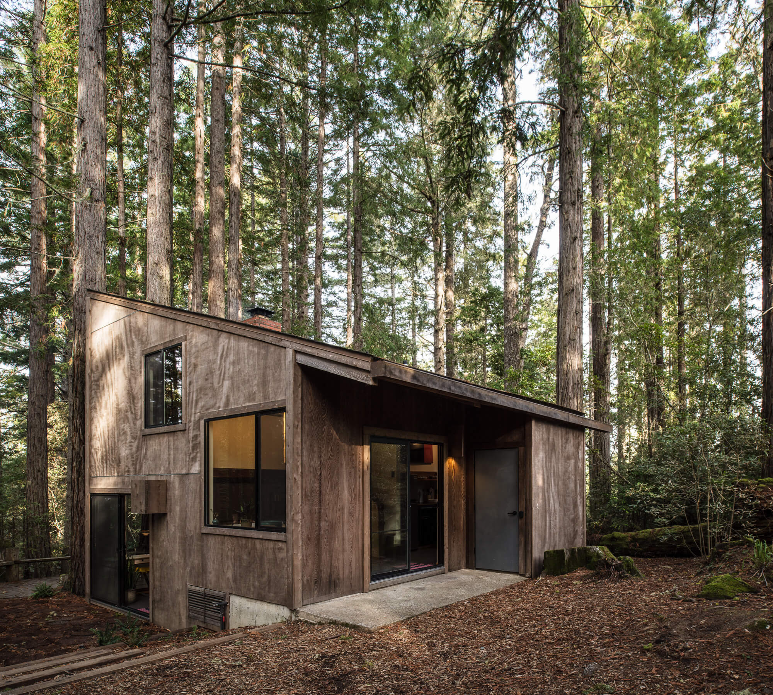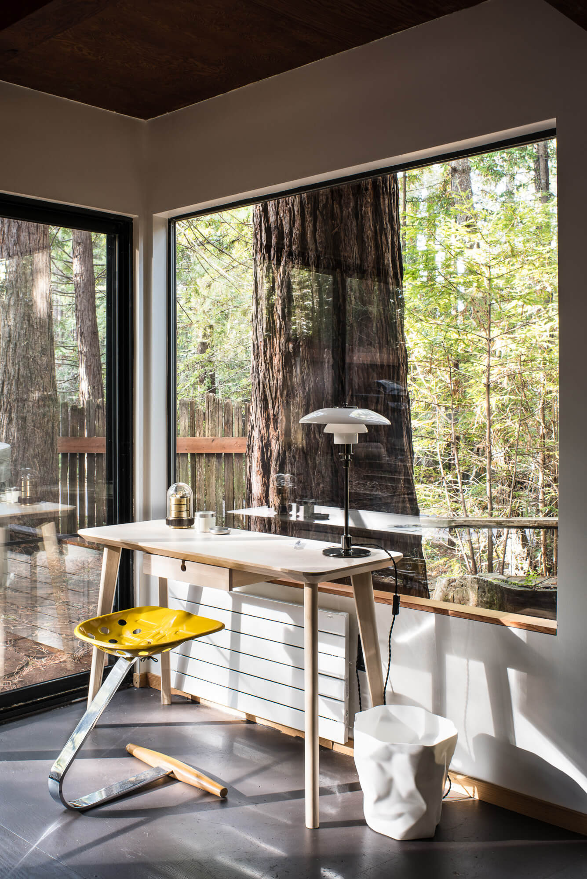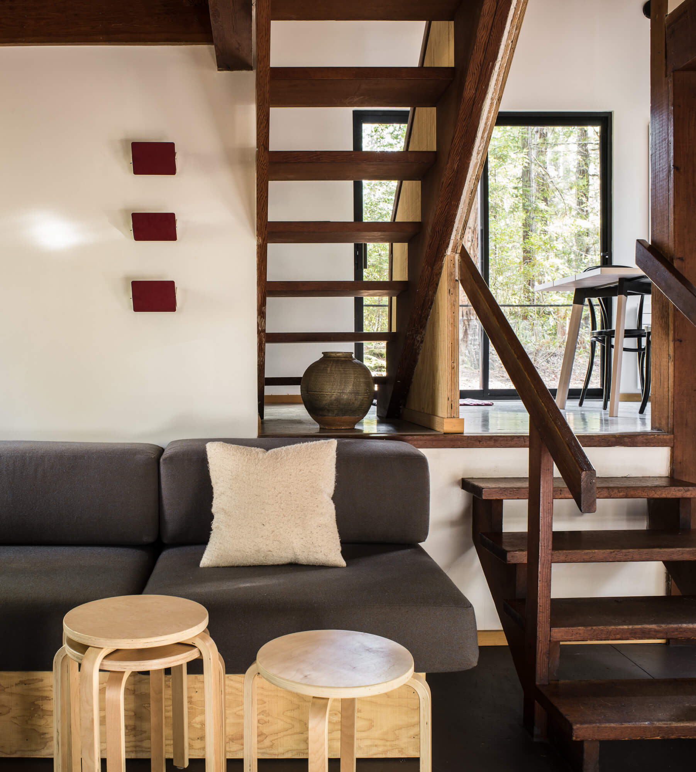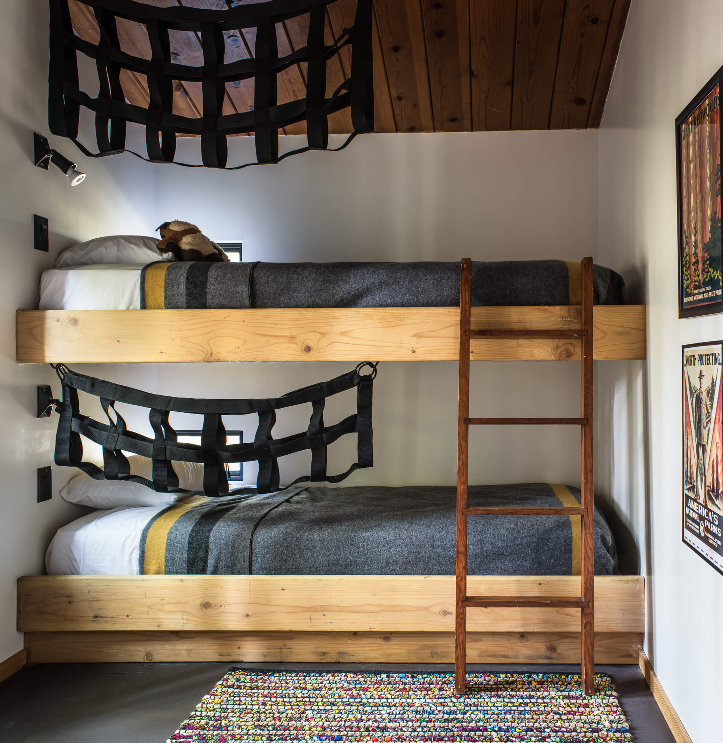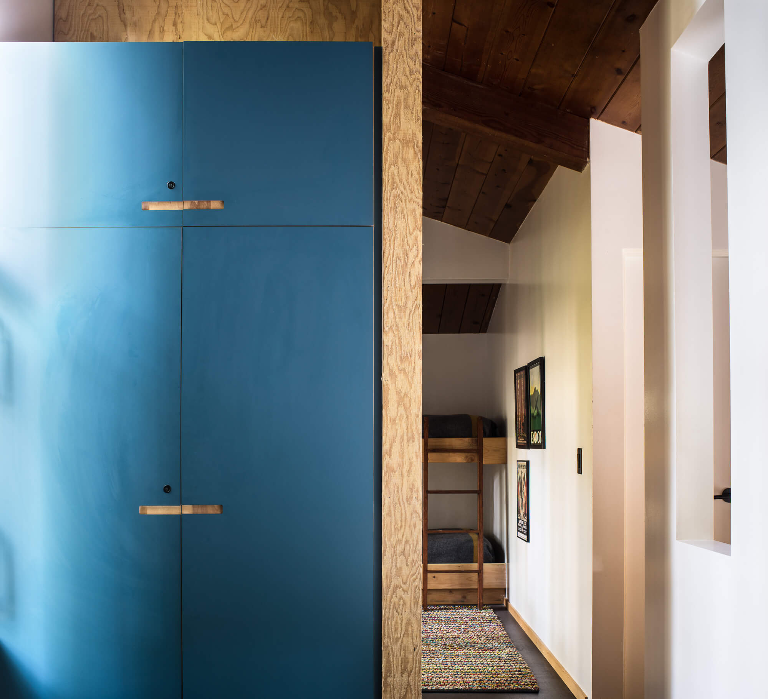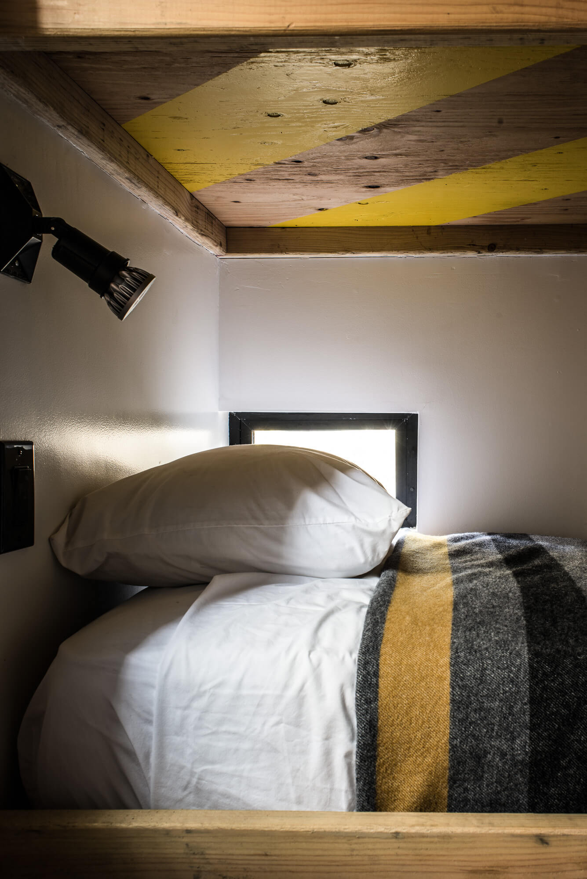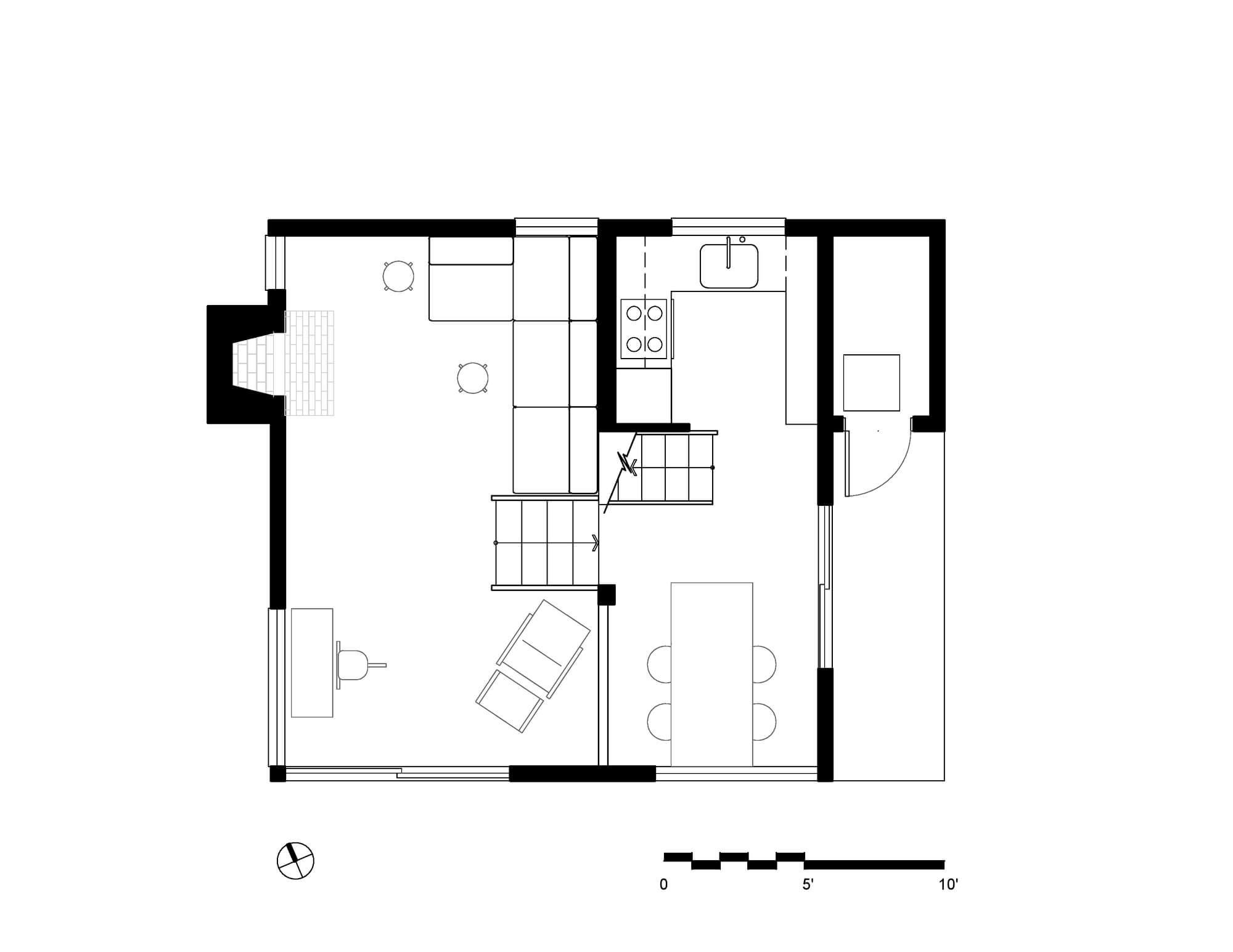Framestudio, un cabinet d’architecture basé aux États-Unis, a mis en œuvre ce projet situé dans la luxuriante forêt de séquoias de Sea Ranch. Le projet, intitulé Timber Ridge Sea Ranch Cabin, a été achevé en 2017.
La cabine a été construite en 1968. Elle a été conçue par un architecte de la baie de San Francisco, Joseph Esherick. Esherick souhaitait suivre les lignes de conception du Sea Ranch pour démontrer qu’elles pouvaient être utilisées pour construire une cabine de week-end à faible coût.
Framestudio Sensitively Update a 1960s Cabin in Sea Ranch Redwood Forest
Framestudio, an architecture firm based in the US, took on this project located among the lush redwood forest of Sea Ranch. The project, titled Timber Ridge Sea Ranch Cabin, was completed in 2017.
The cabin was originally built back in 1968. It was designed by a San Francisco Bay architect called Joseph Esherick. Esherick wanted to follow the Sea Ranch design guidelines to show they could be used to build a low-cost weekend cabin.
La propriété est située sur un site de 684 mètres carrés (7 362,51 pieds carrés). La cabine elle-même occupe une petite portion de terrain et mesure 20 pieds carrés (6,10 mètres carrés) avec trois niveaux à exploiter.
The property is set on a site measuring 7,362.51-square-feet (684-square-meters). The cabin itself occupies a small portion of land and measures 20-foot square (6.10-meters square) with three levels to take advantage of.
Les nouveaux propriétaires de la maison ont fait appel à Framestudio pour l’actualiser, sans compromettre l’intégrité architecturale du bâtiment initial. Les clients ont demandé une «cuisine entièrement fonctionnelle, une capacité de six personnes et un espace de stockage sécurisé».
Framestudio were enlisted by the house’s new owners to bring it up to date, without compromising the architectural integrity of the original building. The clients brief asked for a “fully functional kitchen, the capacity to sleep six, and securable storage.”
Le projet du concepteur impliquait un processus menant à la restauration de nombreux détails originaux. Le bois récupéré a été utilisé pour assurer l’authenticité, tandis que les nouvelles interventions ont été finies dans une couleur contrastante par rapport au boisage d’origine, mais avec un matériau qui correspond à l’âge de la maison.
The designer’s scheme involved a process which lead to the restoration of many of the original detailing. Reclaimed wood was used to ensure authenticity, while new interventions were finished in a contrasting color to the original woodwork, but with a material that’s in line with the house’s age.
Dans la cuisine, les anciennes armoires ont été remplacées par des armoires plus récentes et plus fonctionnelles en contreplaqué de bouleau baltique. Des appareils modernes ont été installés et le système d’échappement d’origine a été reconstruit à l’aide du ventilateur d’origine. Les chambres ont été laissée volontairement nues. Framestudio a ajouté quelques options de rangement pour les vêtements et le linge de maison.
The kitchen seen the older cabinets replaced with newer, more functional ones made of Baltic birch plywood. Modern appliances were installed, and the original exhaust system was rebuilt using the original fan. The bedrooms were left decidedly bare. Framestudio added a few storage options for clothing and linens.
