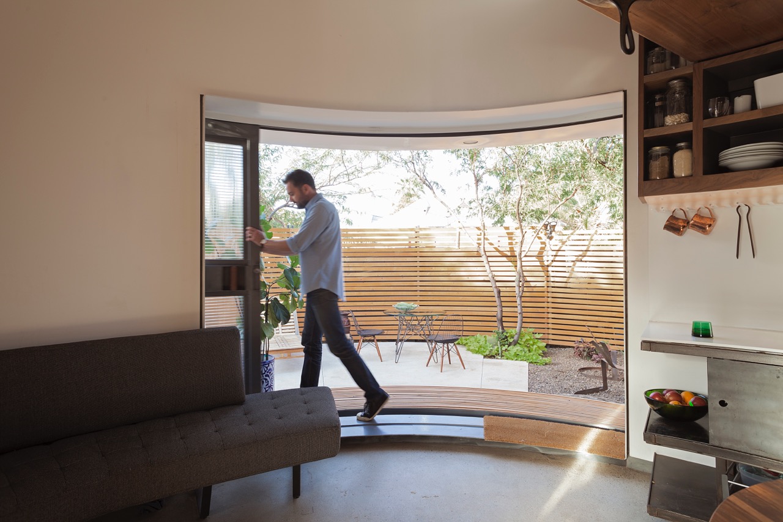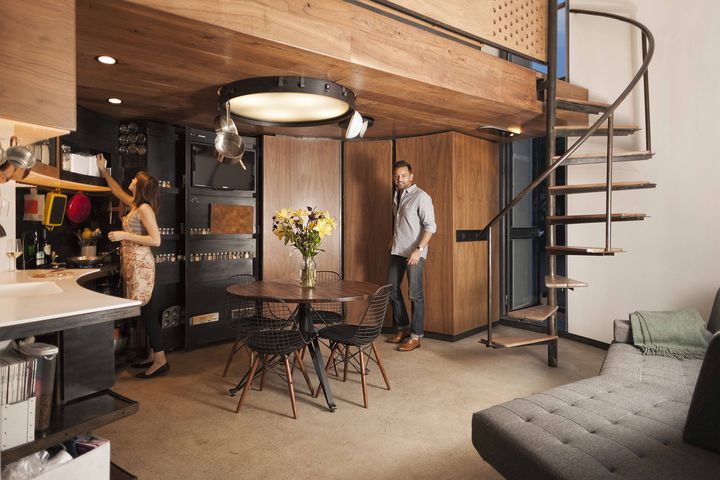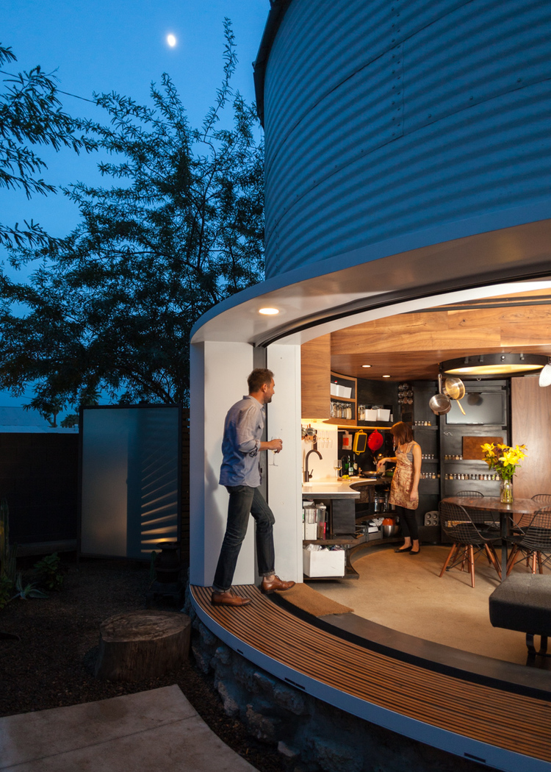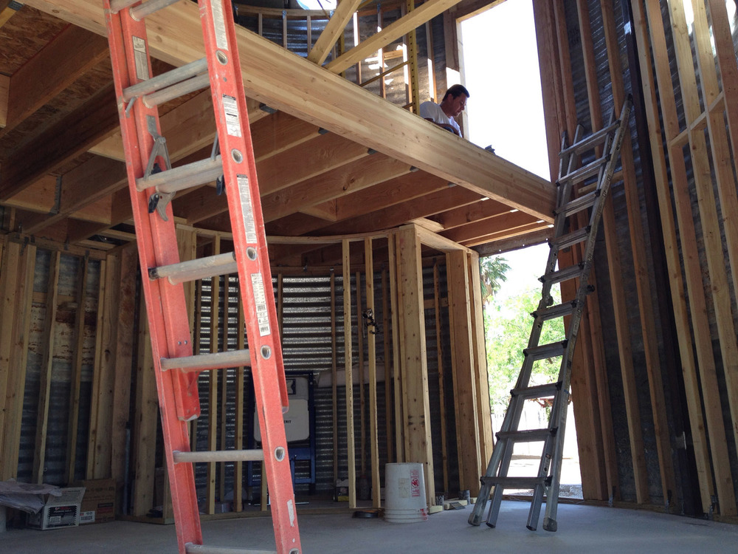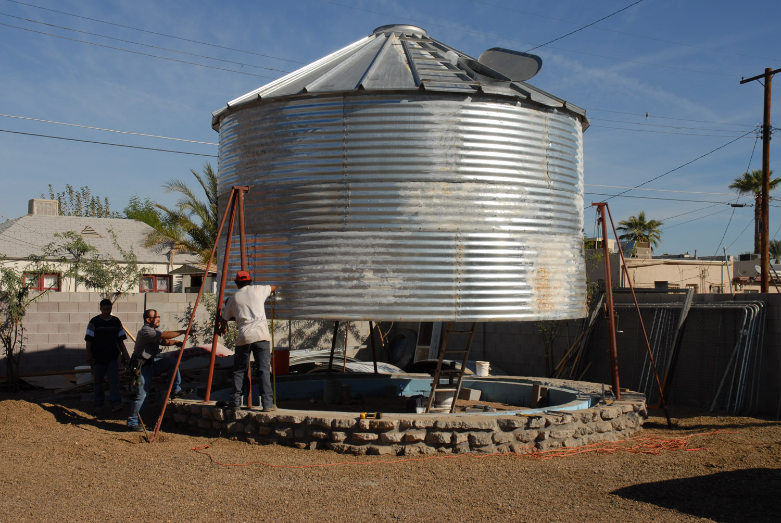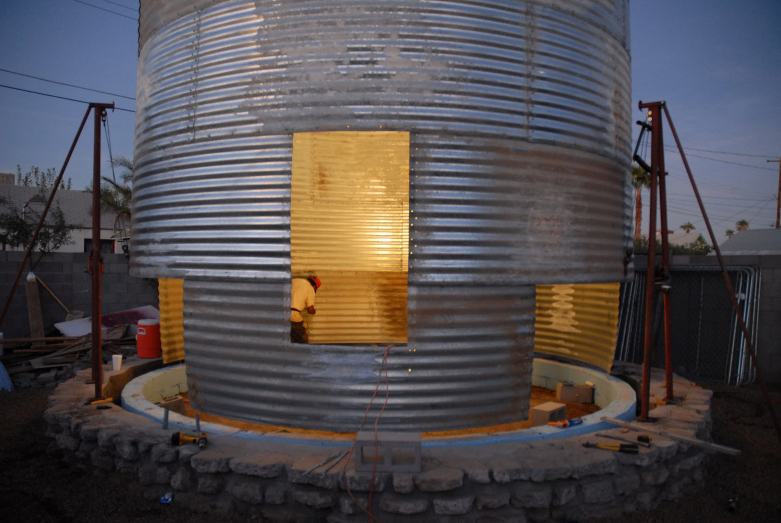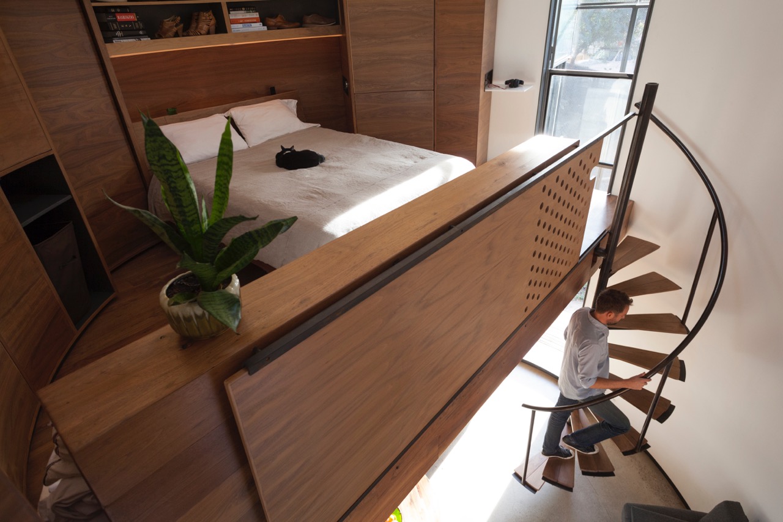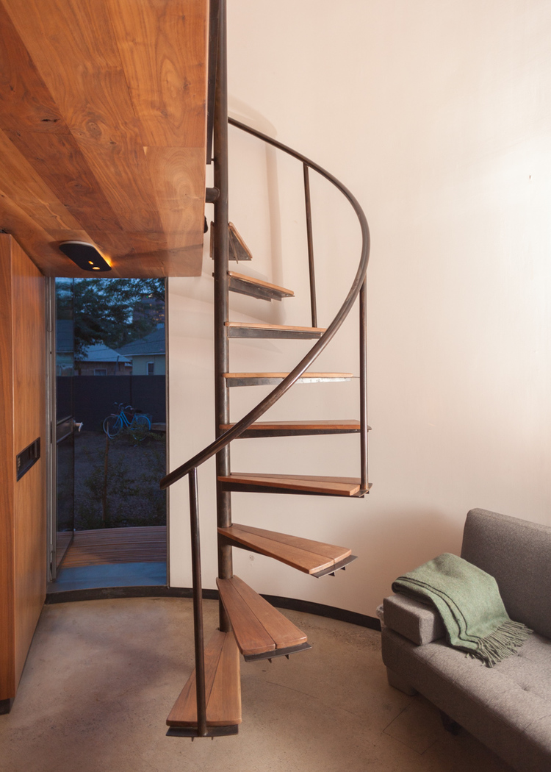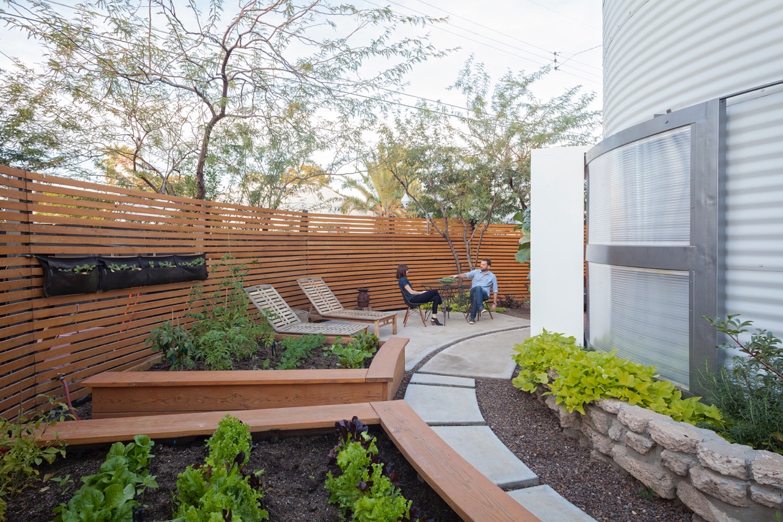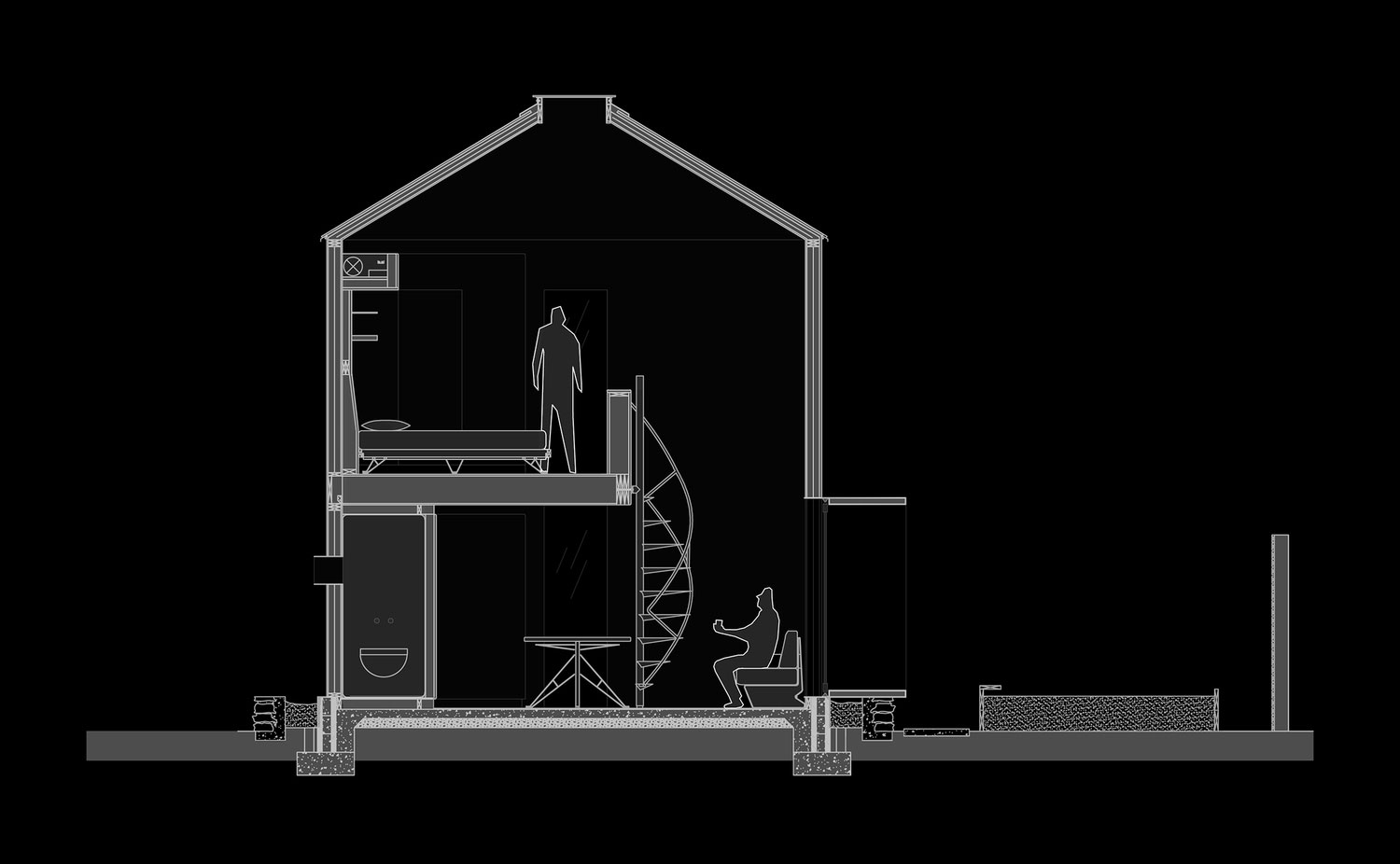UN SILO A GRAINS DE 1950 TRANFORME EN UNE MINUSCULE MAISON PAR CHRISTOPH KAISER
L’architecte Christoph Kaiser, a créé cette inventive minuscule maison à partir d’un silo à grains datant de 1955. Situé au centre-ville de Phoenix, Arizona, le silo a été converti en une maison moderne et très “cosy” par Christoph et sa femme.
Architect, Christoph Kaiser, has created this inventive tiny house out of a 1950’s grain silo. Set in downtown Phoenix, Arizona, the silo has been converted into a very cozy, modern home for Christoph and his wife.
La minuscule maison fait 31m², mais elle n’a pas seulement une petite empreinte physique, son empreinte carbone devrait comparativement être petite aussi. Kaiser a construit cette maison avec des matériaux de récupération, à savoir le silo lui-même et le sol en planches de noyer récupérés chez Craiglist (site web américain offrant des petites annonces ainsi que des forums de discussion sur différents sujets).
The tiny house is 340 square feet in size, but it doesn’t only have a small physical footprint, its carbon footprint should also be comparatively small as well. Kaiser has built his home with reused materials, namely the silo itself and the walnut plank flooring sourced from Craigslist.
La minuscule maison aura aussi un impact positif sur les alentours – le District Historique de Garfield – où le renouvellement urbain est en plein essor. Le silo à grains a été acheté à un fermier du Kansas et transporté par camion.
The tiny house will also have a positive impact on the surrounding area – the Garfield Historic District – where urban renewal is on the up. The grain silo was purchased from a Kansas farmer and then transported by pickup truck to the site.
Durant le réassemblage, quelques modifications majeures ont été apportées (comme l’on peut le voir sur les photos). Un certain nombre de portes et fenêtres ont été insérées, et la coquille a été isolée avec 25cm de mousse en spray. A l’extérieur, l’acier ondulé a été peint en blanc pour refléter le soleil, et réduire la chaleur thermique en été.
During the reassembly some major modifications where made (as can be seen from the pictures). They inserted a number of doors and windows, and insulated the shell with 10-inches of spray foam. On the outside, the corrugated steel was painted white to reflect sunlight, reducing the summer heat load.
Etant donné la forme circulaire du silo, tout le mobilier a du être personnalisé (excepté les chaises de Charles & Ray Eames) pour convenir aux courbes de la maison. Le rez-de-chaussée comprend une cuisine incurvée, une salle-à-manger centrale, le salon et la salle-de-bains.
Given its circular form, the interior furniture all had to be custom made (bar a set of Eames wire chairs) to accommodate the sweeping curve of the home. The first floor contains a curved kitchen, a central dining area, the living room and a bathroom.
L’escalier à spirale conduit à une chambre qui a une vue sur le salon en dessous, et baignée de lumière grâce à une série de fenêtres et une lucarne. L’intérieur a été fini avec un mélange de bois foncé et d’acier noir. C’est un projet incroyable, mais le must de cette minuscule maison reste la porte coulissante qui s’ouvre sur un petit patio.
The spiral staircase leads up to a lofted bedroom that looks down into the living area below, and is bathed in light thanks to a series of windows and a skylight. The interior has been finished in a mix of dark wood and black steel. It’s an amazing project, but I think my favorite part of this tiny house is the sweeping patio door that opens up to a small patio area.




