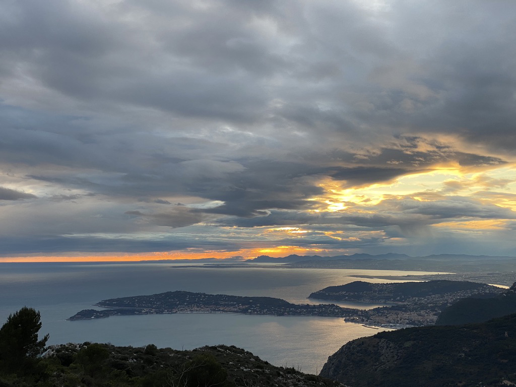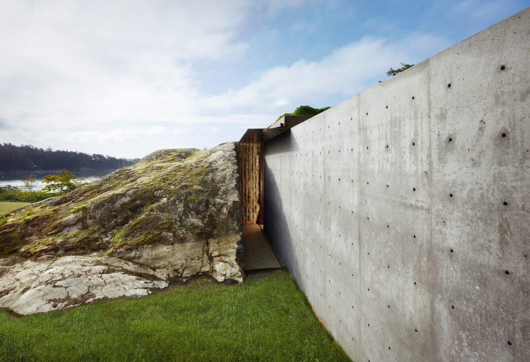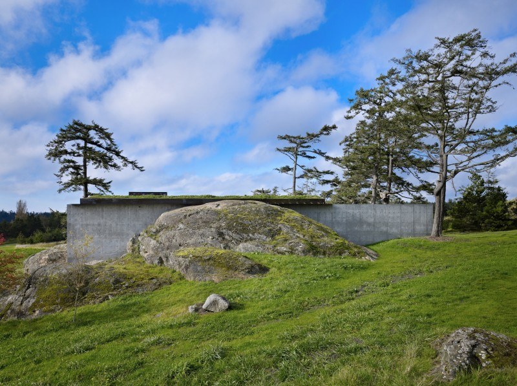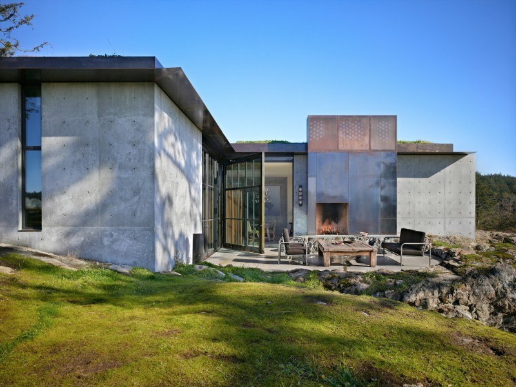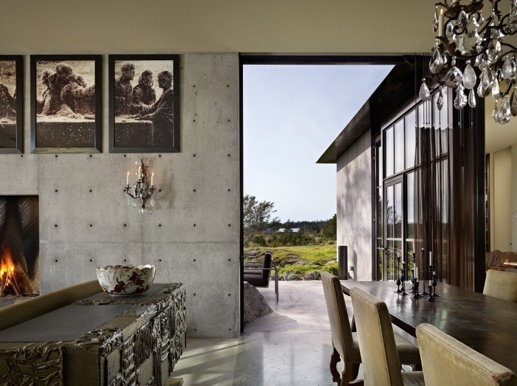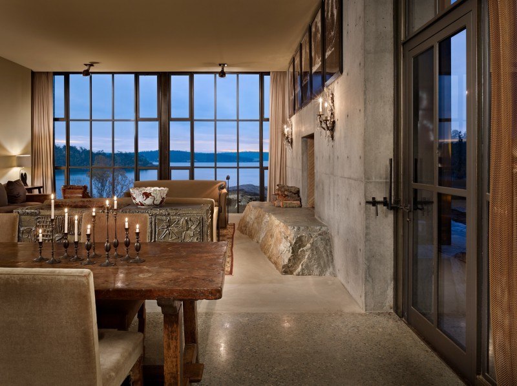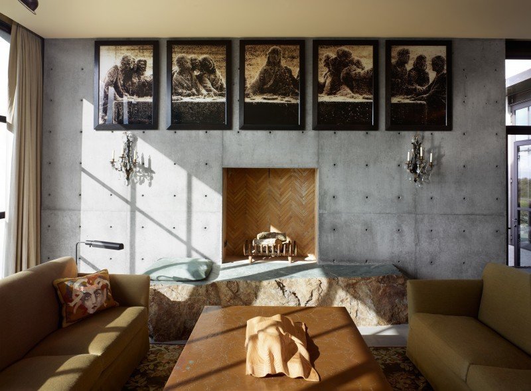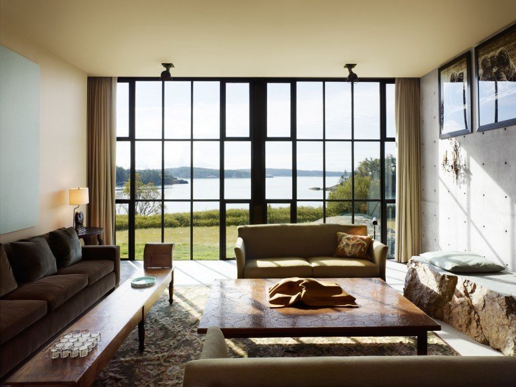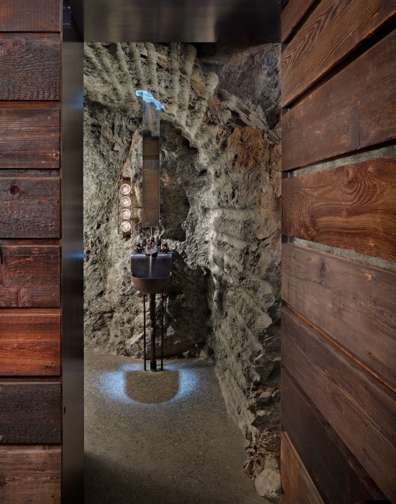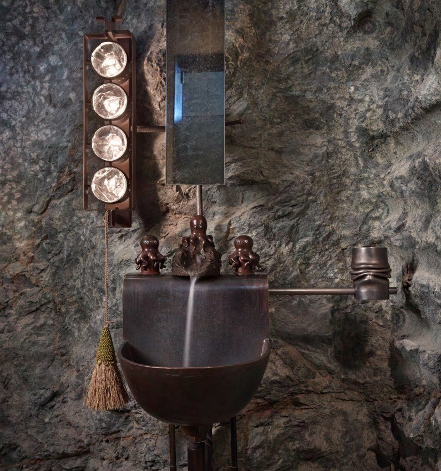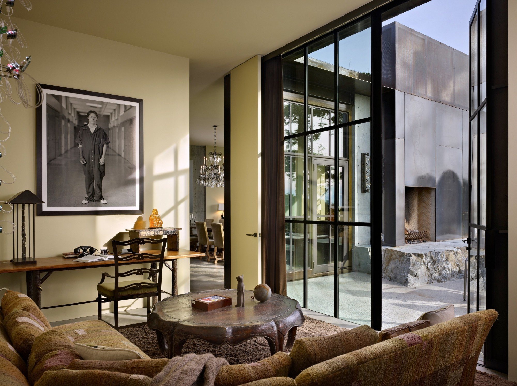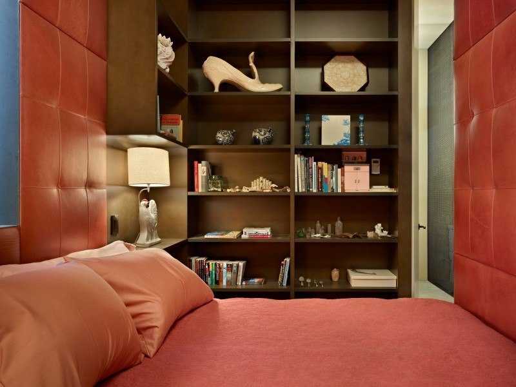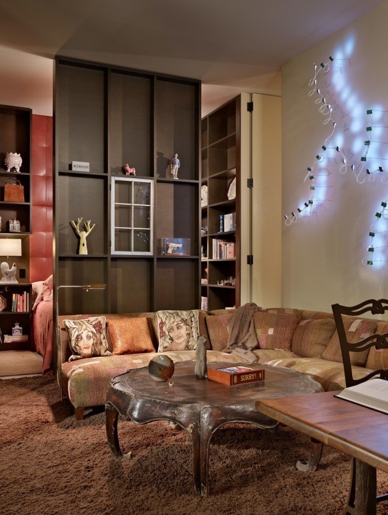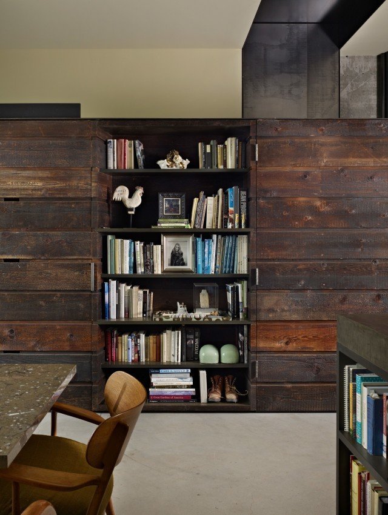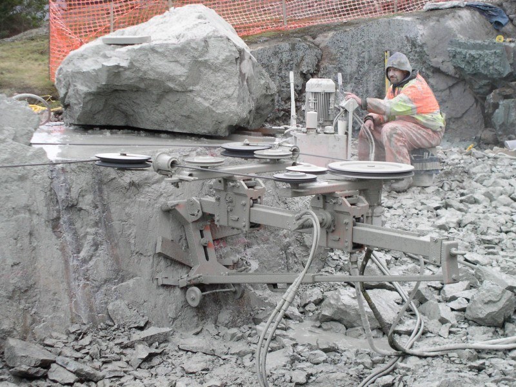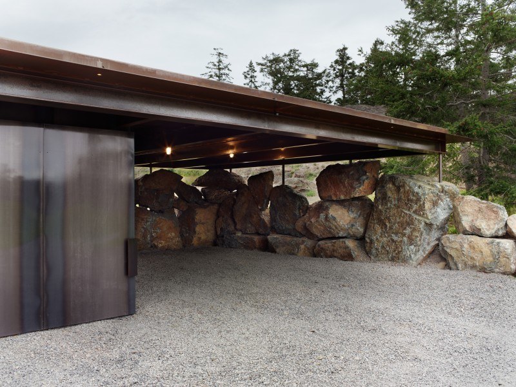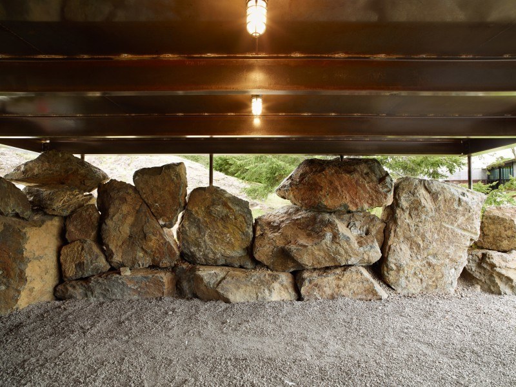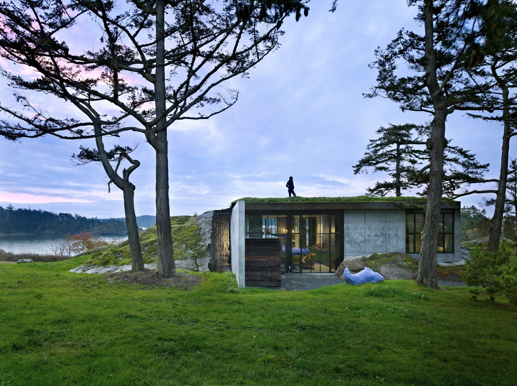L’affection du propriétaire pour l’affleurement de pierre sur sa propriété a inspiré la conception de cette maison. Conçu comme une retraite nichée dans la roche, la Pierre (le mot français) célèbre la matérialité du site. De certains angles, la maison – avec ses matériaux bruts, englobant pierre, toits verts, et entourant le feuillage qui disparaît presque dans la nature.
La matérialité de l’acier intégré, le béton lisse, et les cloisons brutes – créent un fond neutre pour l’aménagement intérieur et les œuvres d’art et les vues extérieures de la baie et du paysage environnant.
Partout dans la maison, la roche saillit dans l’espace, ce qui contraste avec les textures luxueuses de l’ameublement. Intérieur et âtres extérieurs sont sculptés dans la pierre existante ; nivelés sur le dessus, ils sont laissés brut. Dans la salle de bains principale, des cascades d’eau arrivent de trois piscines polies, les puits naturels de la pierre existante. En dehors de l’espace principal, une salle d’eau est sculptée dans la roche ; un miroir fixé dans un tube reflète la lumière naturelle dans l’espace.
Des oeuvres d’art contemporain par Cameron Martin, Jesse Paul Miller, Andres Serrano, Franz West, et Claude Zervas sont exposées à l’intérieur et à l’extérieur de la maison. Des meubles anciens et des objets d’art sont complétés par des pièces sur mesure. Les luminaires fabriqués sur mesure ont été designés par Irene McGowan, une artiste et designer de luminaires à Seattle, connue davantage pour son travail avec le célèbre architecte Roland Northwest Terry. Intérieurs par Olson Kundig, en collaboration avec le client.
Insérée dans un angle droit de l’espace principal, une suite parentale dispose d’un lit conçu sur mesure avec une tête de lit en cuir et situé au milieu d’une bibliothèque jusqu’au plafond.
“Mettre la maison dans la roche suit une tradition de la construction sur la partie la moins productive d’un site, laissant les meilleures parties libres pour la culture.”
Pour insérer la maison profondément sur le site, des parties de l’affleurement de roche ont été excavées par une combinaison de travail de la machine et de travail manuel. L’entrepreneur a utilisé de grandes foreuses pour définir le contour du bâtiment, ensuite il a utilisé de la dynamite, des déchiqueteurs hydrauliques, et de scies métalliques et d’autres outils à main, et travaillant avec des outils de plus en plus petits à mesure que la construction avançait. La roche excavée a été réutilisée comme agrégat, écrasée dans toute la maçonnerie, un rappel du processus de construction, tandis que d’énormes morceaux de roche ont été utilisés pour la structure de l’abri.
The owner’s affection for a stone outcropping on her property inspired the design of this house. Conceived as a retreat nestled into the rock, the Pierre (the French word for stone) celebrates the materiality of the site. From certain angles, the house—with its rough materials, encompassing stone, green roof, and surrounding foliage—almost disappears into nature.
The materiality of the built structure—mild steel, smooth concrete, and drywall—create a neutral backdrop for the interior furnishings and artwork and the exterior views to the bay and surrounding landscape.
Throughout the house, the rock protrudes into the space, contrasting with the luxurious textures of the furnishings. Interior and exterior fireplace hearths are carved out of existing stone; leveled on top, they are otherwise left raw. In the master bathroom, water cascades through three polished pools, natural sinks in the existing stone. Off the main space, a powder room is carved out of the rock; a mirror set within a skytube reflects natural light into the space.
Contemporary works of art by Cameron Martin, Jesse Paul Miller, Andres Serrano, Franz West, and Claude Zervas are mounted inside and outside the house. Antique furniture and art objects are complemented by custom pieces. The custom light fixtures are based on the designs of Irene McGowan, a Seattle artist and lighting designer best known for her work with noted Northwest architect Roland Terry. Interiors by Olson Kundig, in collaboration with the client.
Set at a right angle to the main space, a master suite features a custom-designed bed with a leather headboard and footboard set in the middle of floor-to ceiling bookshelves.
“Putting the house in the rock follows a tradition of building on the least productive part of a site, leaving the best parts free for cultivation.”
To set the house deep into the site, portions of the rock outcropping were excavated through a combination of machine work and handwork. The contractor used large drills to set the outline of the building, then used dynamite, hydraulic chippers, and wire saws and other hand tools, working with finer and finer implements as construction progressed. Excavated rock was reused as crushed aggregate in all the stonework, a reminder of the building process, while huge pieces of rock were employed for the carport structure.
