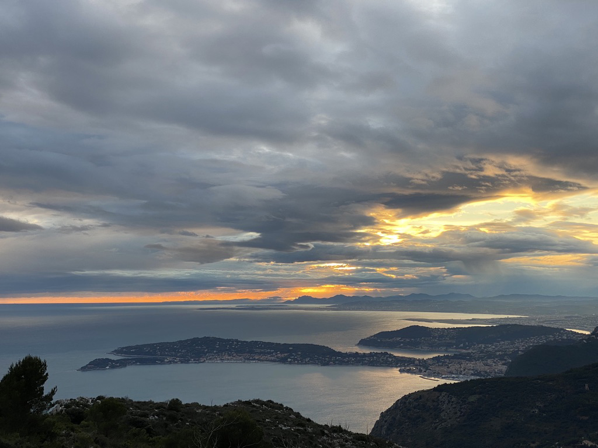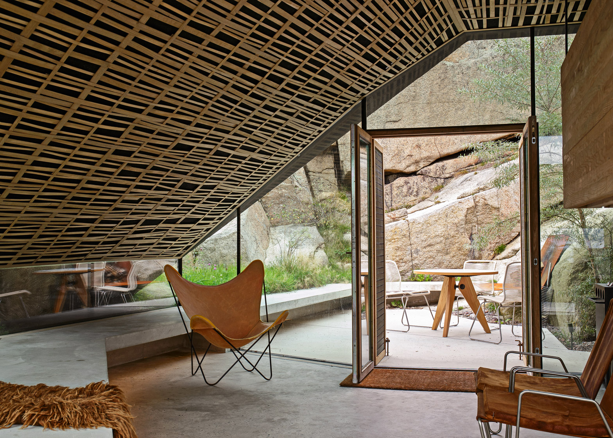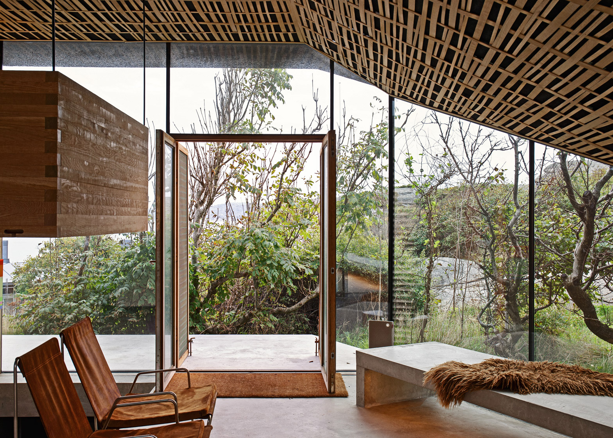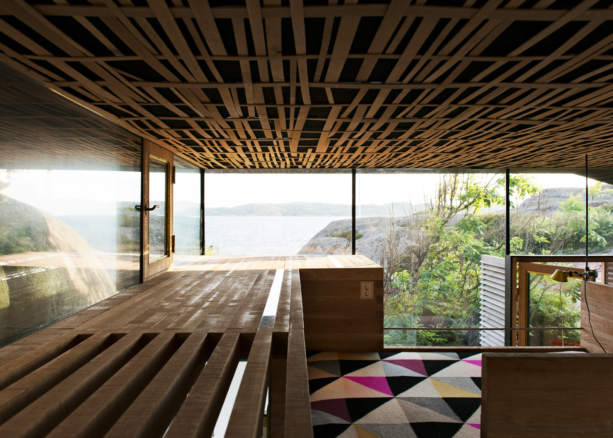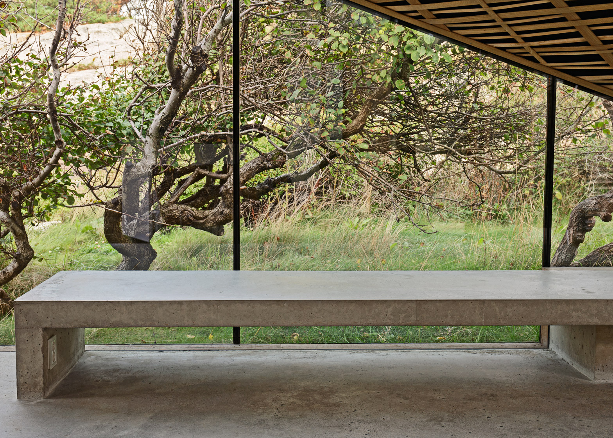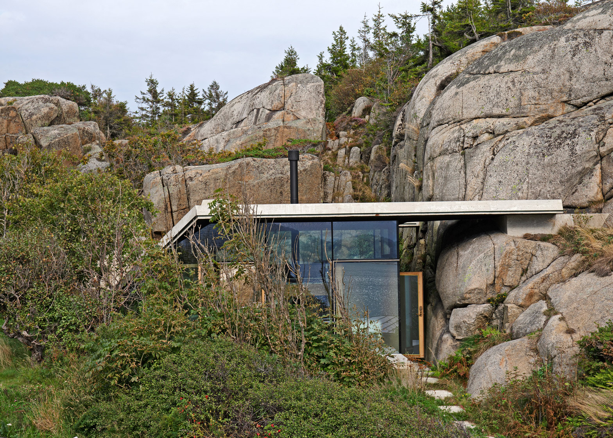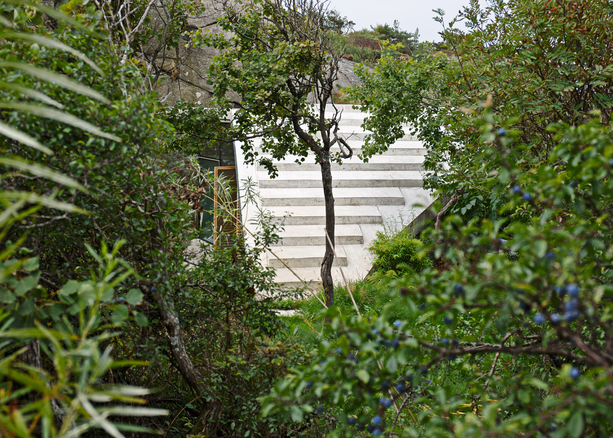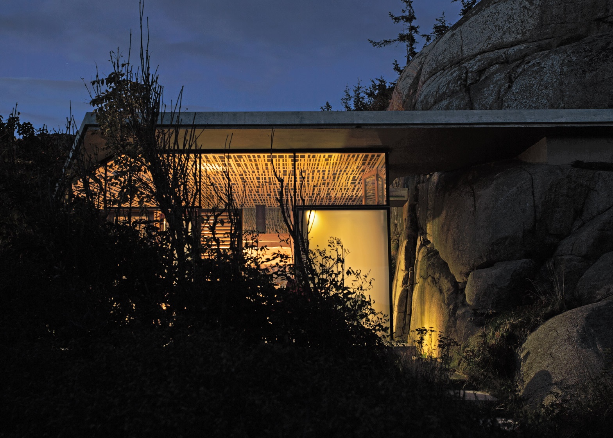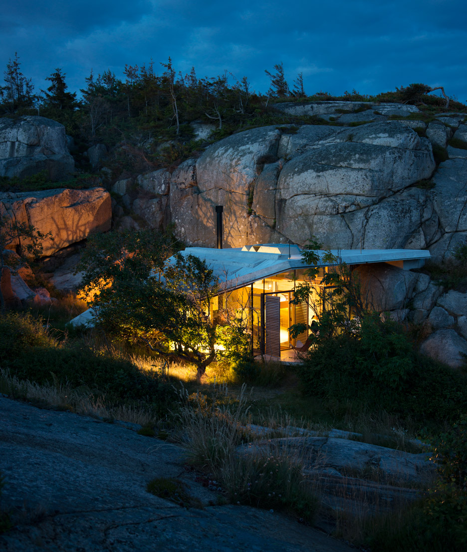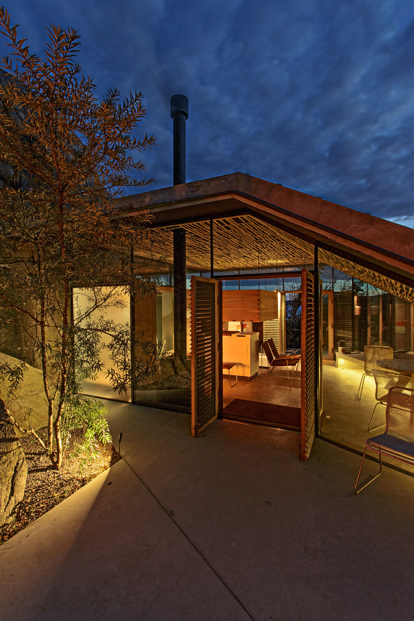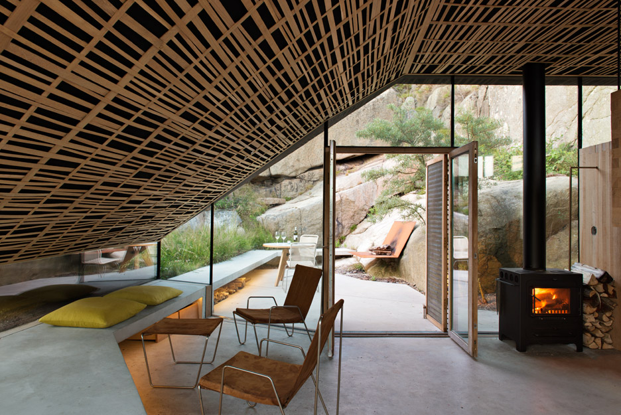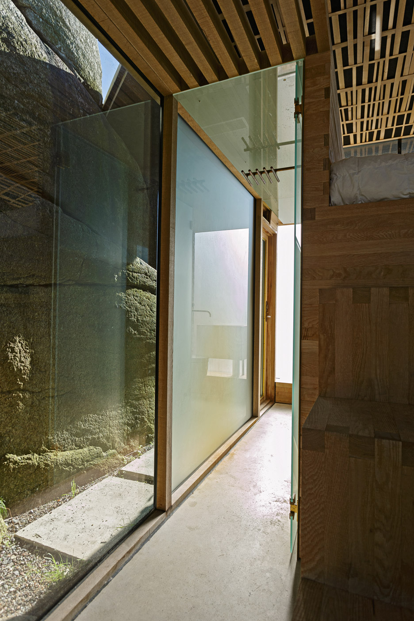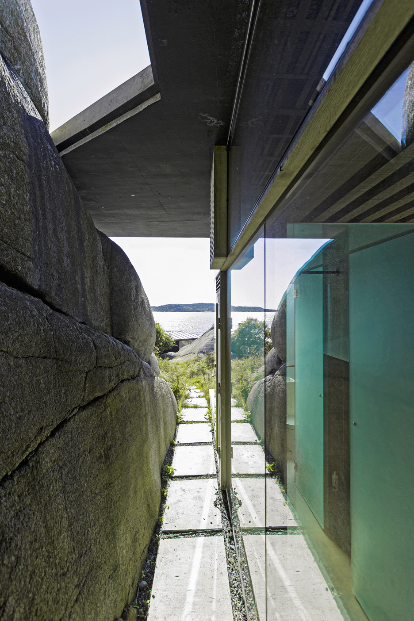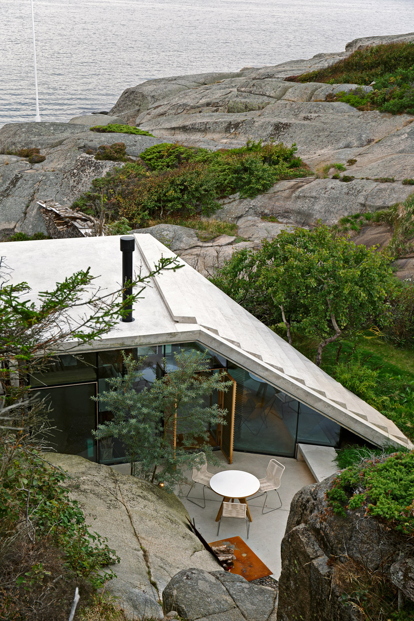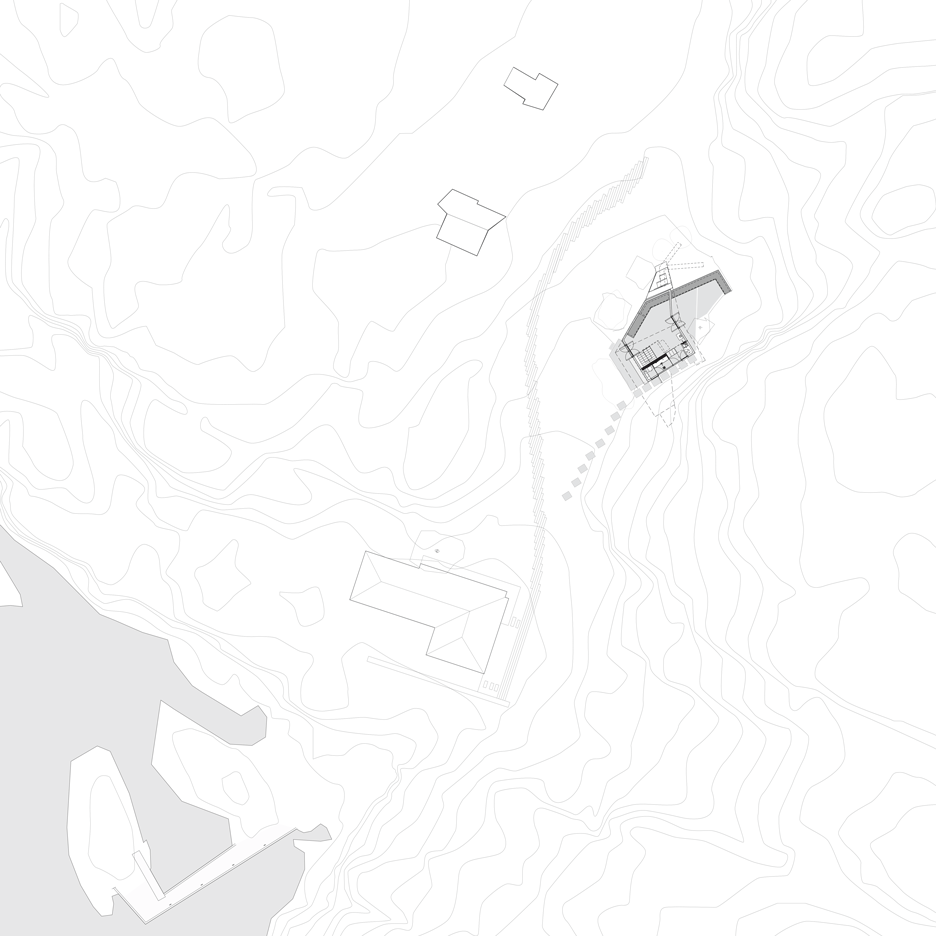Cette petite maison de vacances au bord de mer désignée par le studio norvégien Hagem Lund est blottie contre une falaise et dispose d’un toit en gradins de béton doublé d’une plate-forme d’observation.
Stepped concrete creates seaside viewpoint atop Norwegian retreat by Lund Agem
This small seaside holiday home by Norwegian studio Lund Hagem nestles against a cliff, and features a stepped concrete roof that doubles as a viewing platform.
Conçue comme une résidence d’été pour Svein Lund – un des partenaires fondateurs du studio d’Oslo – la maison de 30 m2, est assise sur un site rocheux à Sandefjord, sur la côte sud-est de la Norvège.
Designed as a summer residence for Svein Lund – one of the Oslo studio’s founding partners – the 30-square-metre retreat sits on a rocky site in Sandefjord on Norway’s south-east coast.
Coincée entre des rochers du double de sa hauteur, la cabane Knapphullet est protégée des conditions climatiques extrêmes. Ses murs sont vernis, mais elle est abritée sous un toit de béton.
Wedged between weather-beaten boulders double its height, Cabin Knapphullet is protected from extreme weather conditions. Its wall are glazed, but it is sheltered beneath a chunky concrete roof.
«Le projet a commencé comme une idée de comment utiliser un abri naturel entouré de rochers et d’une végétation dense», ont déclaré les architectes.
“The project began as an idea for how to utilise a naturally sheltered area surrounded by large rocks and dense vegetation,” said the architects.
«Le nouveau bâtiment a un toit -terrasse gratuit», ils ont ajouté. « Il descend jusqu’au sol, créant une rampe jusqu’à une plate-forme panoramique reliée à la falaise supérieure».
“The new building has a distinctive free-spanning roof,” they added. “It folds down to the ground, creating a ramp up to a viewing platform connecting to the upper cliff.”
