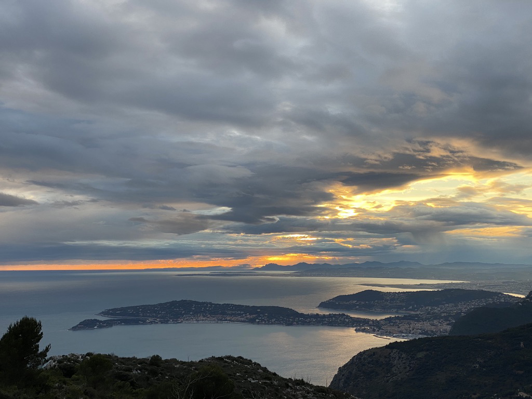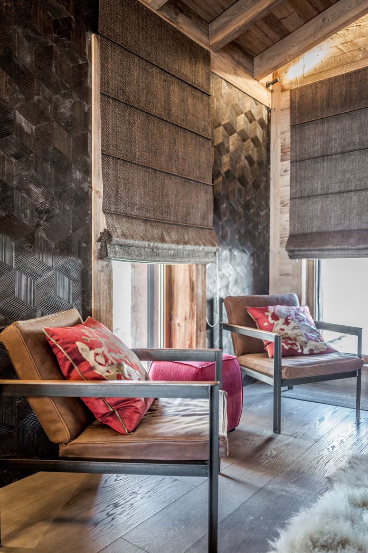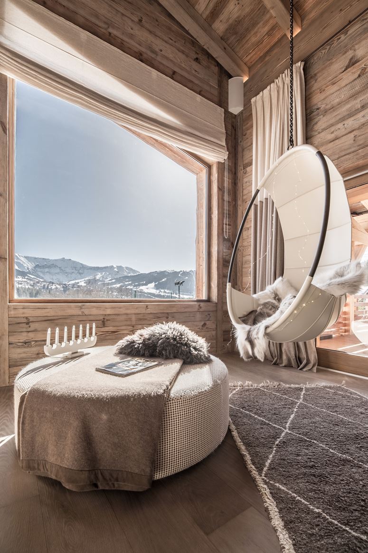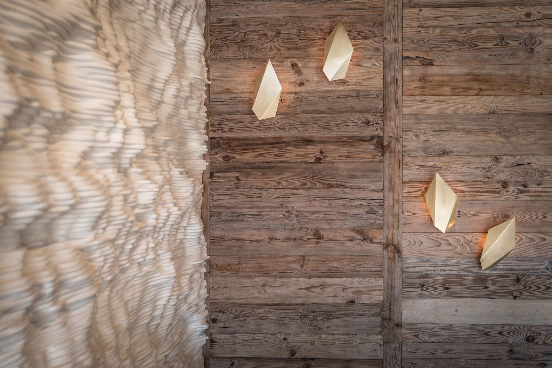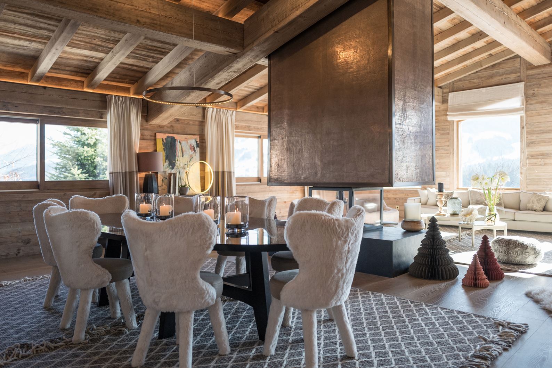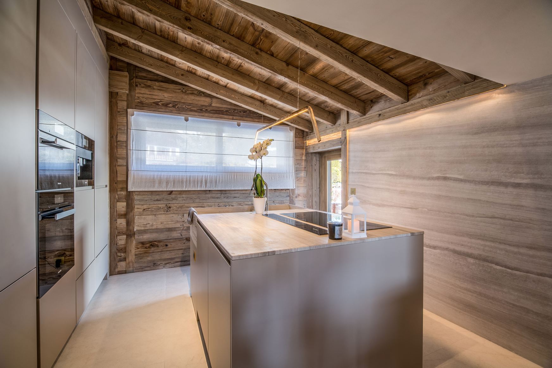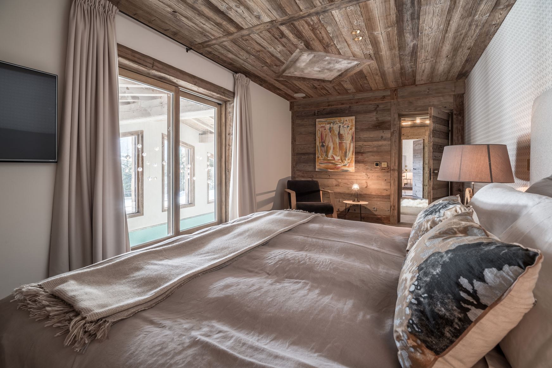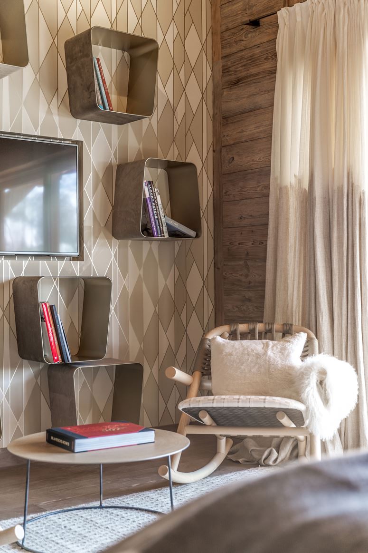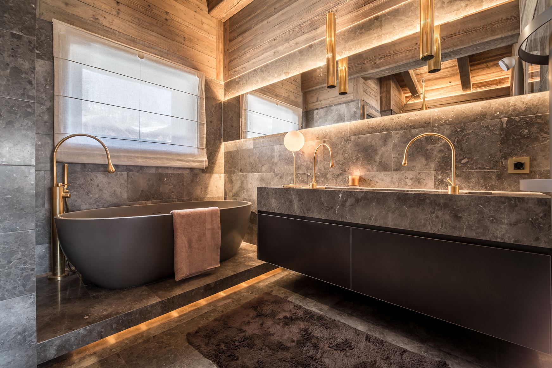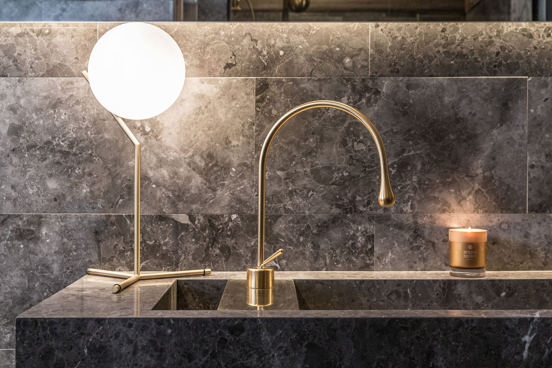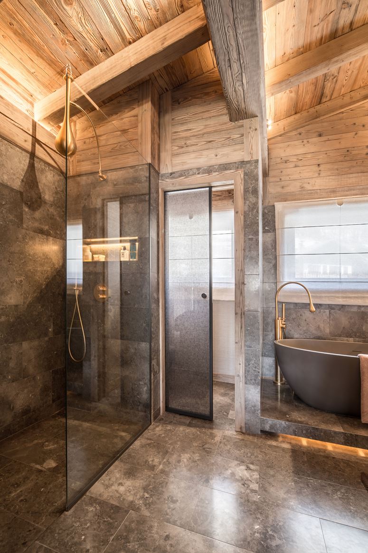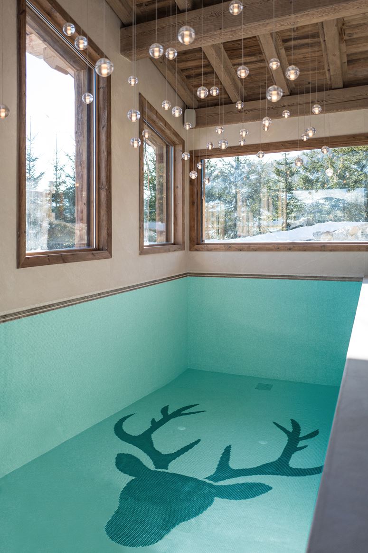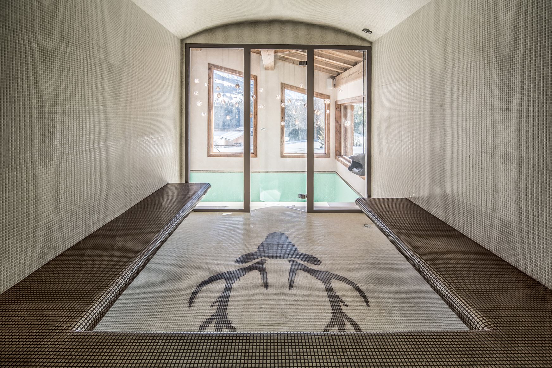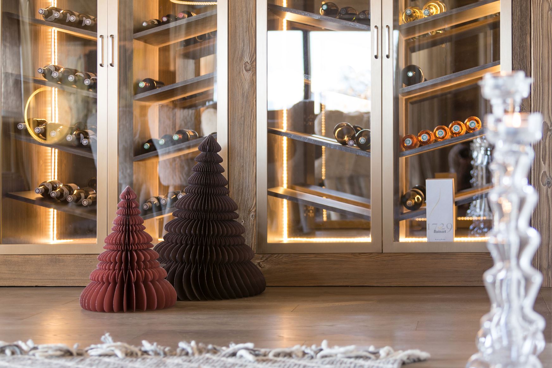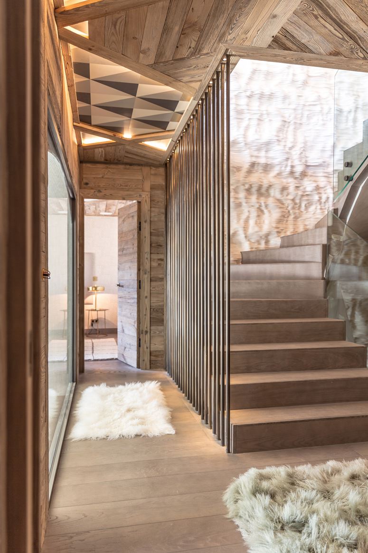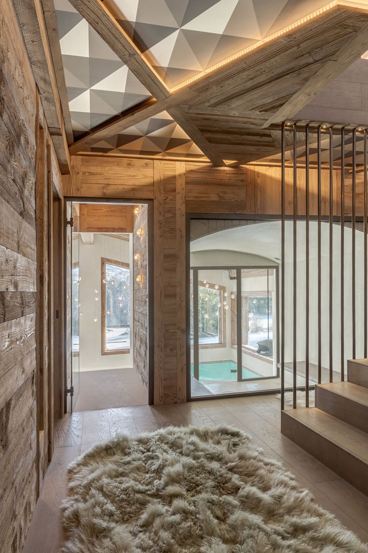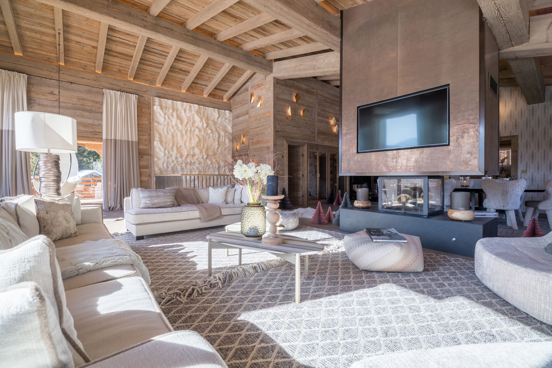Un chalet discret de l’extérieur qui “cache bien son jeu”. En passant la porte, ce sont de grands volumes qui s’offrent à nous, avec comme toile de fond un panorama s’étendant de Rochebrune au Mont d’Arbois avec le Mont Blanc en point culminant. La pièce de vie se répartit autour du foyer au manteau métallique cuivré. La longue table du séjour emmène le regard vers l’extérieur et la cave à vin réalisée sur mesure s’expose comme un tableau. Derrière des portes en demi-tain, la cuisine s’offre comme un laboratoire vêtu de pierre douce et claire, l’îlot est illuminé par une arche en laiton brossé. La master suite est rythmée par un papier peint géométrique. La chambre s’étend sur un dressing et une salle de bain cachée par des portes en verre renfermant un maillage tissé. Des niches de métal recouvertes de peau enchâssées au mur font office de bibliothèque et une cheminée suspendue à l’éthanol réchauffe la pièce. La salle de bain s’habille de marbre gris et d’une robinetterie aux allures de gouttes d’or mat. L’escalier, élément central du chalet, est animé d’un “snow wall” qui suit et dévale les marches sur trois niveaux. Cette sculpture murale animée par un éclairage précis nous guide jusque dans les chambres et l’espace bien-être. Les espaces de circulation ont été travaillés comme des pièces à part entière: niches en tissus luxueux, papier peint géométrique et losanges de bois au plafond. Le Luxor est un chalet à l’équilibre parfait, entre matières soyeuses et formes géométriques.
A discrete chalet from the outside that “hides his game”. Passing the door, there are large volumes available to us, with a backdrop of a panorama stretching from Rochebrune to Mont d’Arbois with Mont Blanc at its highest point. The living room is distributed around the hearth copper clad metal. The long dining table looks towards the outside and the custom made wine cellar is exposed like a painting. Behind semi-tain doors, the kitchen is like a laboratory clad in soft, clear stone, the island is illuminated by a brushed brass arch. The master suite is punctuated by a geometric wallpaper. The bedroom extends over a dressing room and a bathroom hidden by glass doors enclosing a woven mesh. Skin-clad metal niches encased on the wall serve as a library, and an ethanol-hung fireplace warms the room. The bathroom is dressed in gray marble and a faucet that looks like drops of matte gold. The staircase, central element of the chalet, is animated by a “snow wall” which follows and goes down the steps on three levels. This wall sculpture enlivened by precise lighting guides us to the rooms and the wellness area. The circulation spaces were worked as separate pieces: luxurious fabric niches, geometric wallpaper and wooden rhombuses on the ceiling. The Luxor is a chalet with the perfect balance, between silky materials and geometric shapes.
